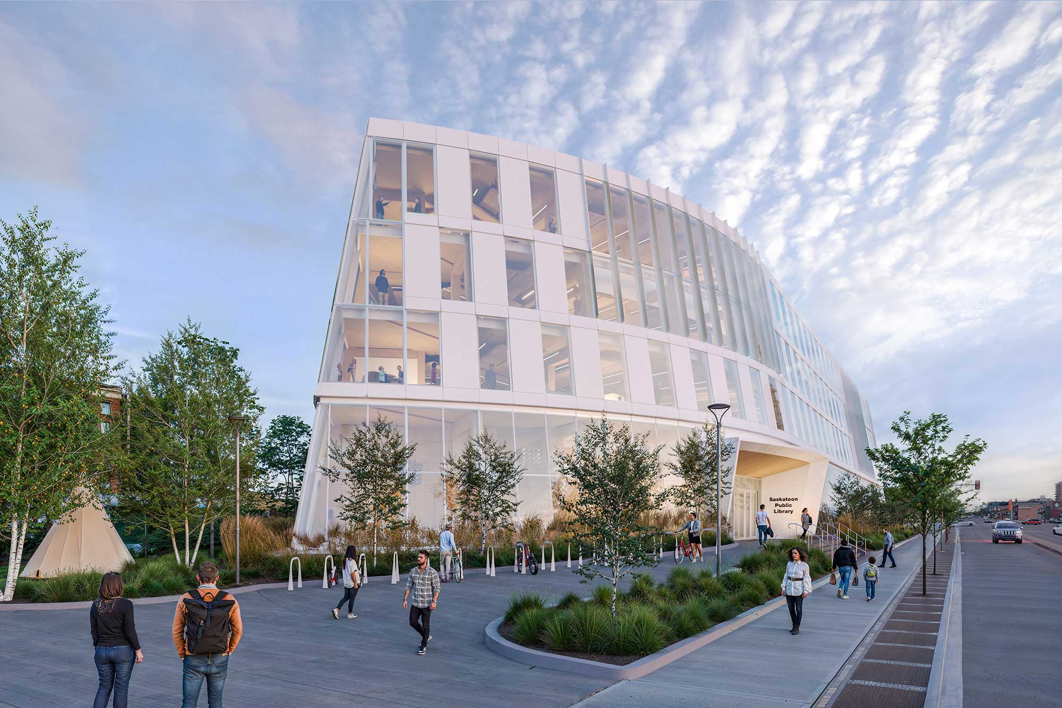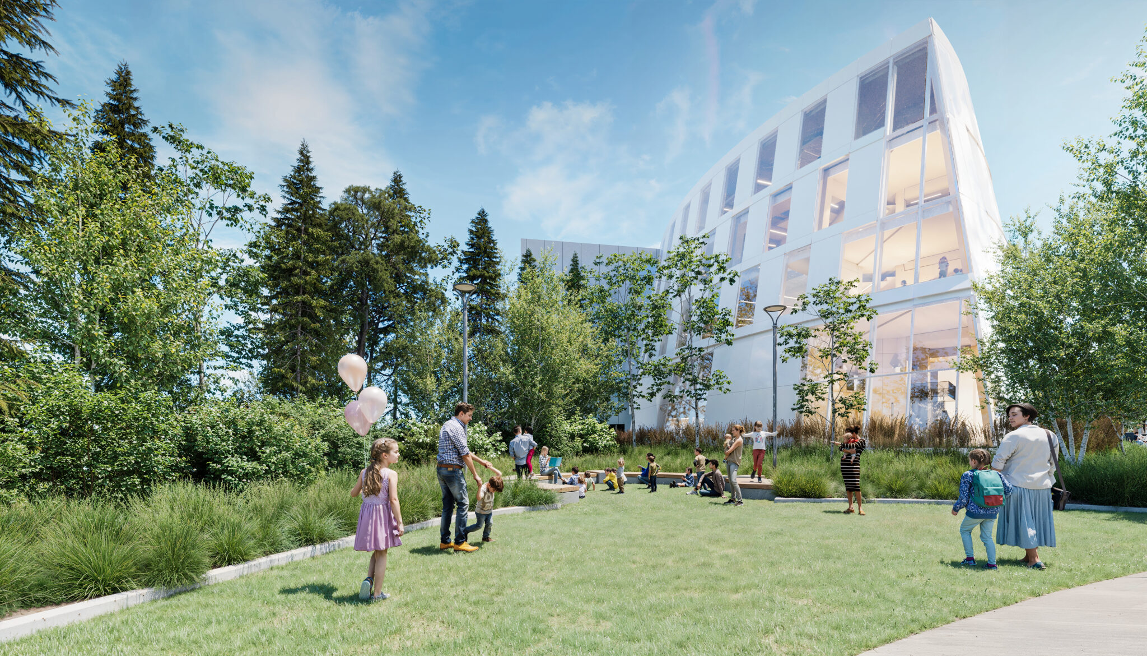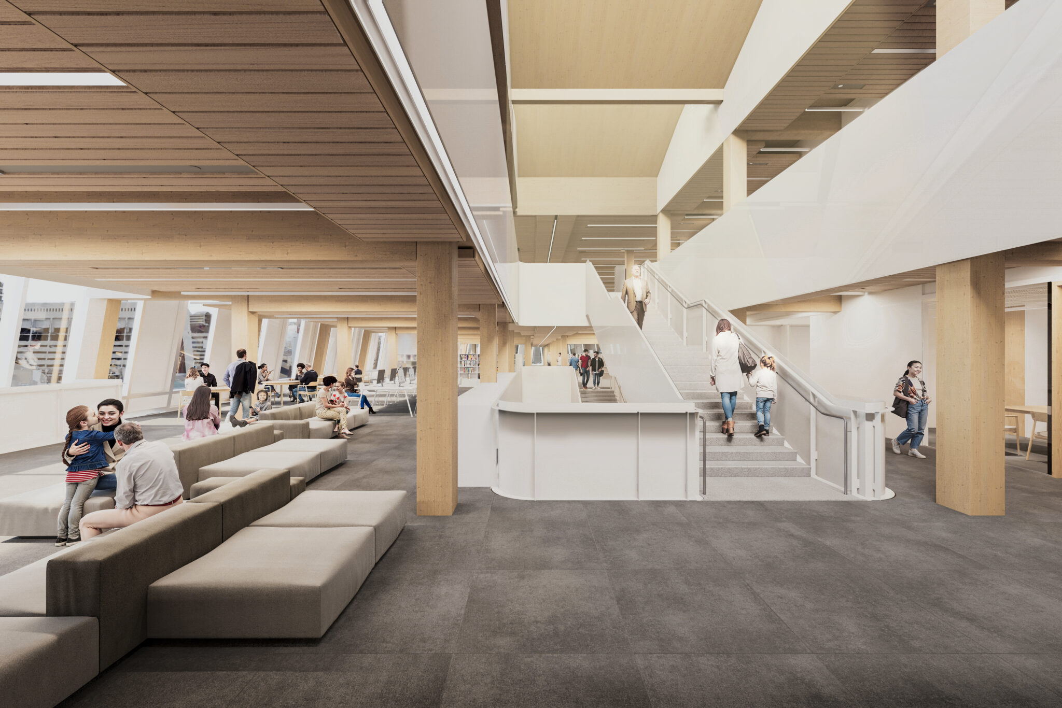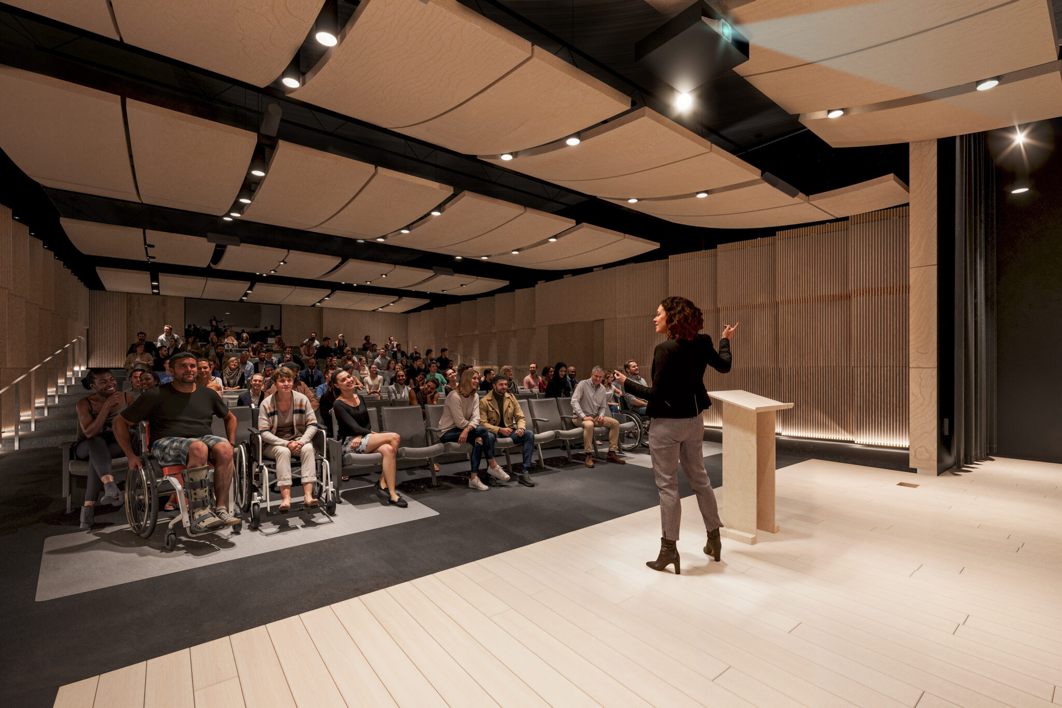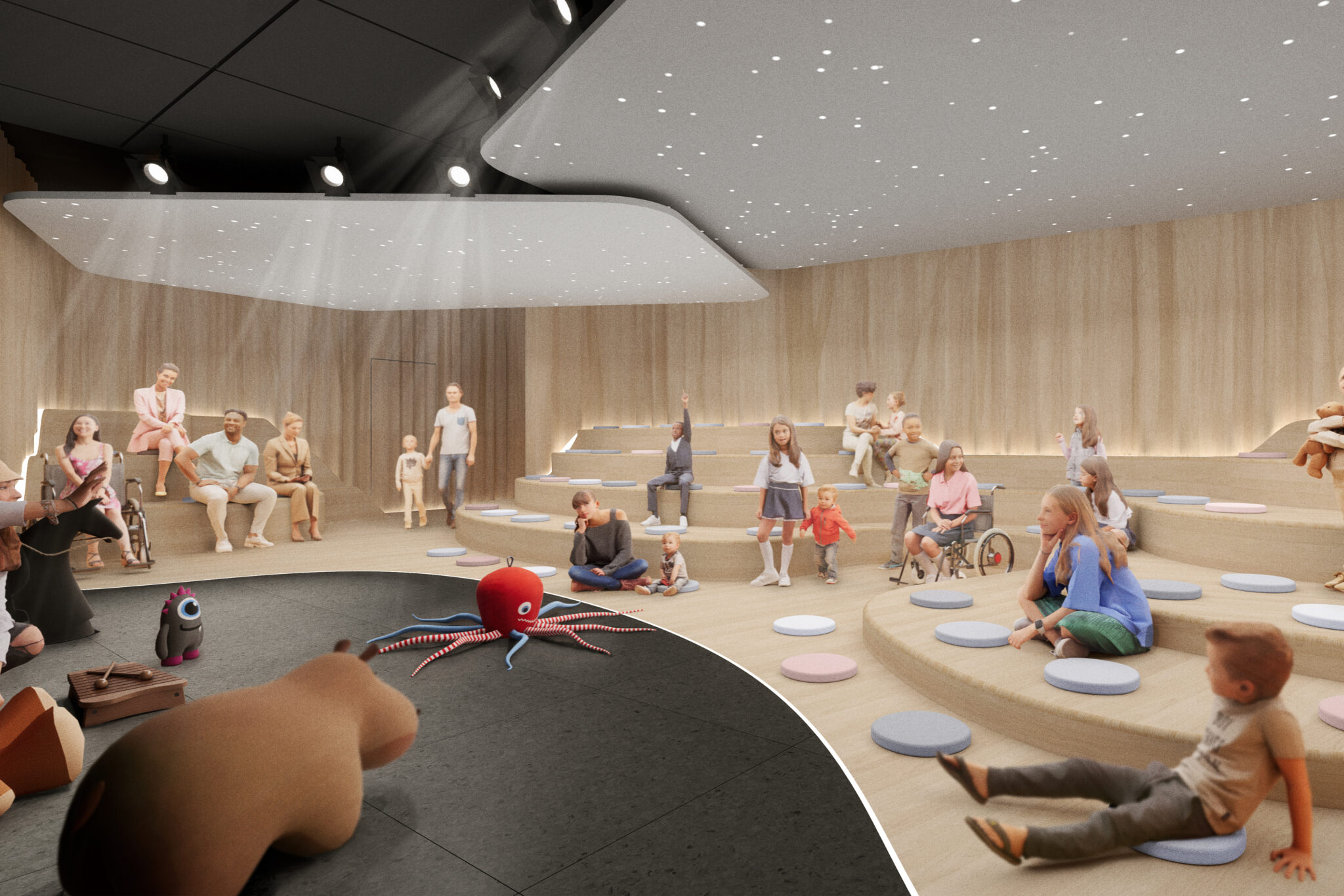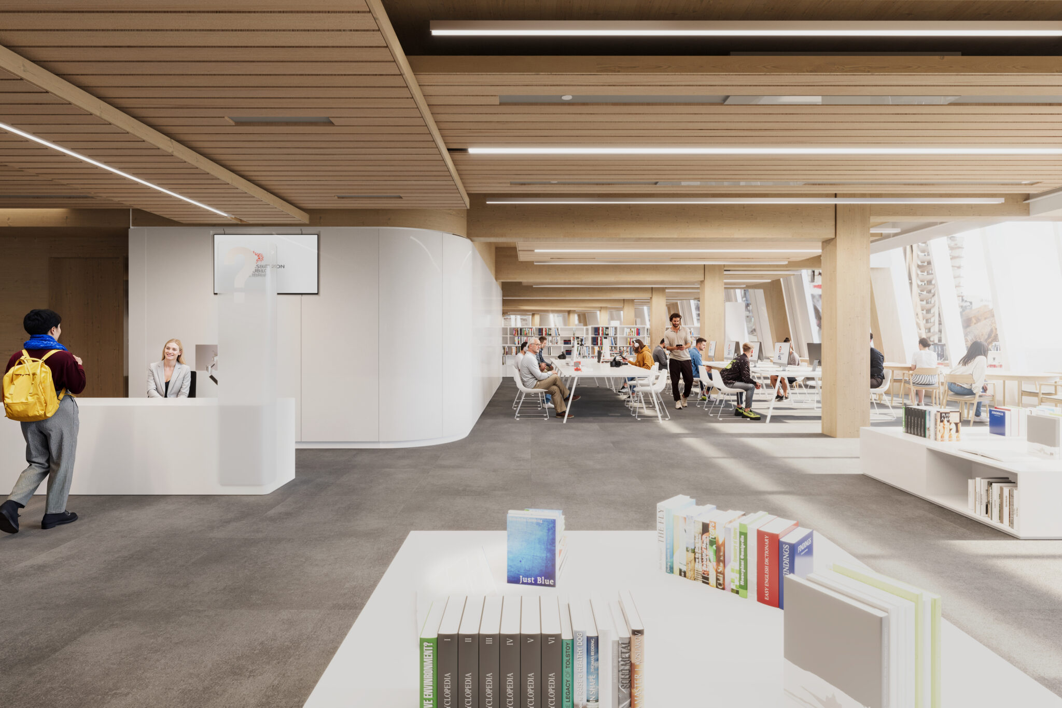New Central Library
Saskatoon, SK
The new central library is a flagship of Canadian public library reconciliation in action. The design of the building will honor the Indigenous, Métis and the people and culture of Saskatoon. The building will serve as a living room, a safe and inclusive place to learn, be inspired, and share ideas. Design inspiration for the form, character, and use of materials is based on research and input gathered through the engagement process.
During the design concept process, a mass timber structure was chosen to express the importance of wood to both the Indigenous and Métis people rooted in the log poles of the tipi and the log cabin. Wood is also the first choice as a sustainable material for its low embodied energy and carbon sequestering qualities.
The shape of the building is inspired by the tipi with its gently sloping façade and conical prow facing south to great visitors. The façade is composed of triple glazed windows with white ceramic frit and white insulated metal panels. The color white is evocative of the canvas tipi and in combination with the wood interior will have a warm glow at night time similar to the translucent quality of the tent.
The 2nd to 4th levels feature a shingled glass and wall system that allows natural ventilation at each overlap. The expression of the façade is carried into the interiors with sloped unlaminated columns supporting the exterior window wall at approximately 3050mm (10ft) on center. The ground floor level and the rear alley portion of the building is clad in light beige Tyndall Stone relating to the brick context of Saskatoon.
Awards
Client
Saskatoon Public Library
Year Completed
2027
Size
12600
Design Team
Formline Architecture + Urbanism (Prime Consultant), Chevalier Morales, Architecture49
Formline Team
Alfred Waugh, Matthew Hunter, Daniel Szymanski, Andrei Chisinevschi, Yaduo Liu, Amir Ghazanfari, Matthew Purslow
Consultants
Co-Design Architect: Chevalier Morales
Executive Architect: Architecture49
Structure: Equilibrium
Mechanical: DWEL
Electrical: WSP
Technology: Introba
AV: Mc2
Civil: WSP
Landscape: Crosby Hanna
Acoustic: RWDI
Envelope: WSP
Accessibility: Level Playing Field
Hardware: Spyder
Code: LMDG
Construction Manager: Ledcor Construction
Photography Credit
Mirage Studios
Related News



|
A ‘pillar in the reconciliation of Indigenous and Western ways of living and building’ — design reveals a new public library in Saskatchewan




|
Saskatoon Public Library announces the new central library design team
Related News



|
A ‘pillar in the reconciliation of Indigenous and Western ways of living and building’ — design reveals a new public library in Saskatchewan




|
