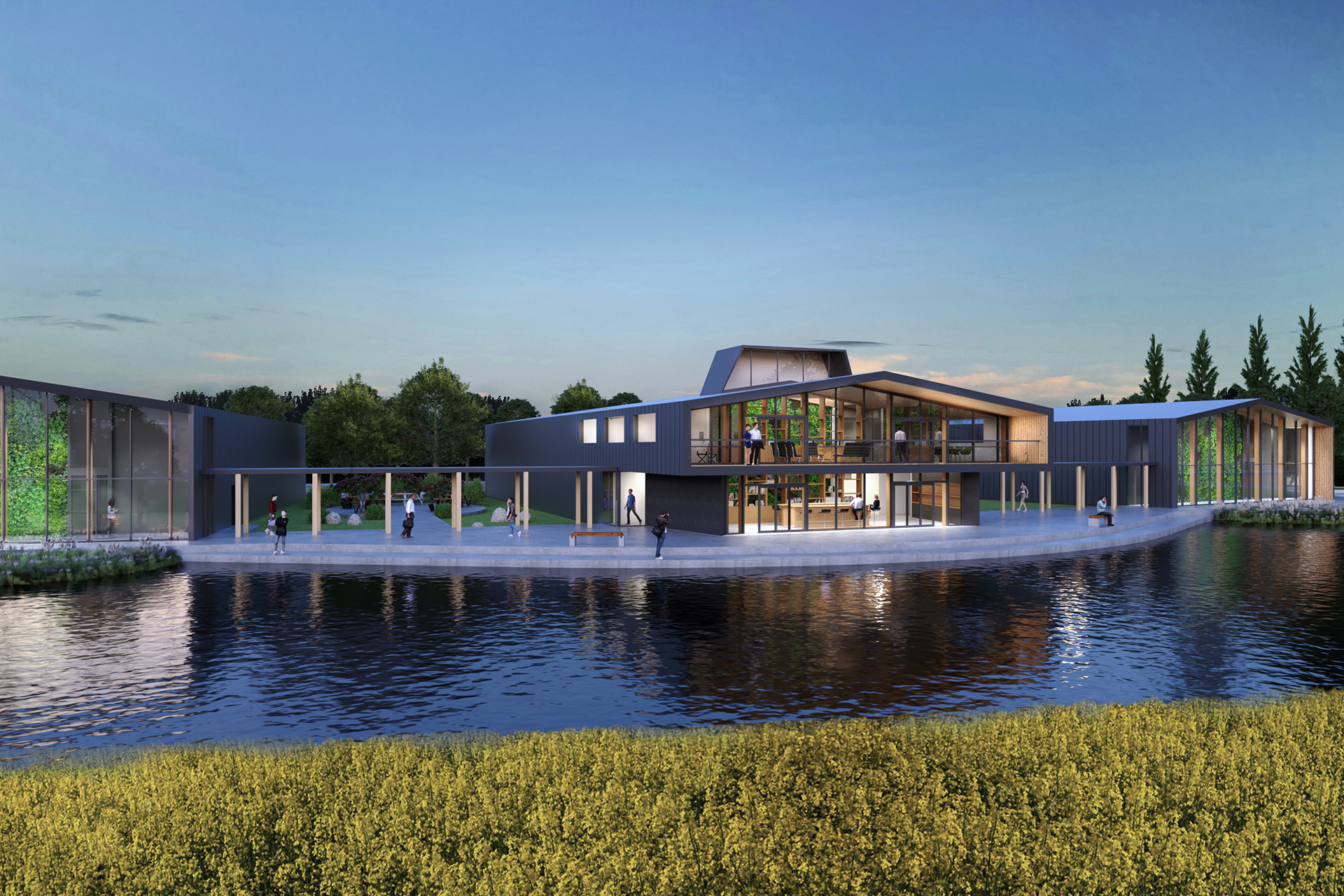Greensight Production Facility
Sturgeon County, AB
Greensight Agri-Holdings Inc. is an environmentally sensitive agricultural business based on cultivating the land, whilst ensuring the land is cared for and managed in an environmental and intelligent manner. Site development focus is to create a high quality sustainable outdoor environment making use of indigenous plant material.
The project will be located on an 80+ acre piece of property where all phases of hemp production can take place. Three canopy linked buildings will use cost effective pre-engineered steel outfitted shells and front a pond used as an amenity as well as supporting a geothermal loop at its bottom. A central cross laminated timber (CLT) 4,000 sqft central building will house the main offices and a showroom for CBD products produced on site.
An atrium and green wall at the front of building 1 and 3 will act as a thermal chimney to exhaust hot air in the summer and collect warmth in the winter.
Awards
Client
Greensight Agri-Holdings Inc.
Completion
Un-built
Size
2410
Formline Team
Alfred Waugh, Monika Kolon

