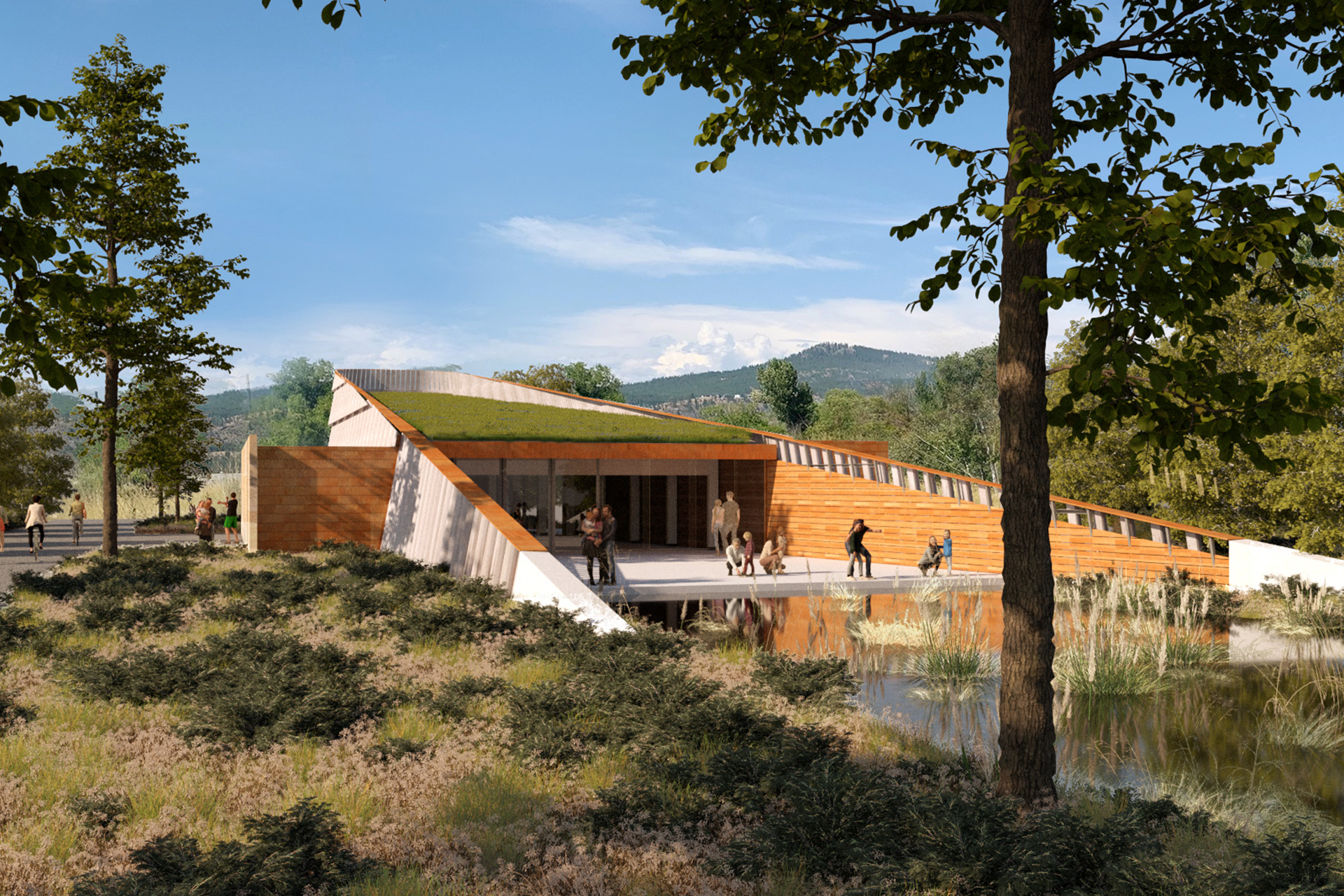Lake Country Indigenous Cultural Centre
Lake Country, BC
“To listen to our land and to be supported by the actions of ourselves and others can bring hope for our future.”
The design of the Lake Country Indigenous Cultural Centre will honour the Syilx Indigenous Peoples of the Okanagan Indian Band. The building intends to celebrate the history and relationship that the inhabitants share with this land.
The program consists of two flexible cultural programmatic spaces including an exhibition hall featuring dividers for multipurpose use and an outdoor terrace. The exhibition hall will showcase the Okanagan Indian Band’s culture, architecture, and graphic representation of artifacts to the world, preserving their heritage and providing economic opportunities for future generations.
Comprising of glass panels, the northern façade allows a seamless connectivity to the covered terrace, collectively framing the natural wetland on site.
The building has an imaginative exterior with a façade sensitive to the ecological and cultural importance within the delicate texture of the tule matts along a curved façade, receding to allow soft northern ambient light gleaming from the wetlands and skylights allowing natural light and motion within.
The building form is inspired by the earth covered winter homes and the tule mat tipi. The canopy entrance has accents of weather metal and nestles against the locally sourced quarter round cladding.
Awards
Client
District of Lake Country
Completion
Un-built
Formline Team
Alfred Waugh, Matthew Hunter
Consultants
Structural Engineer: Equilibrium
Mechanical: AME Group
Electrical: Applied Engineering Solutions


