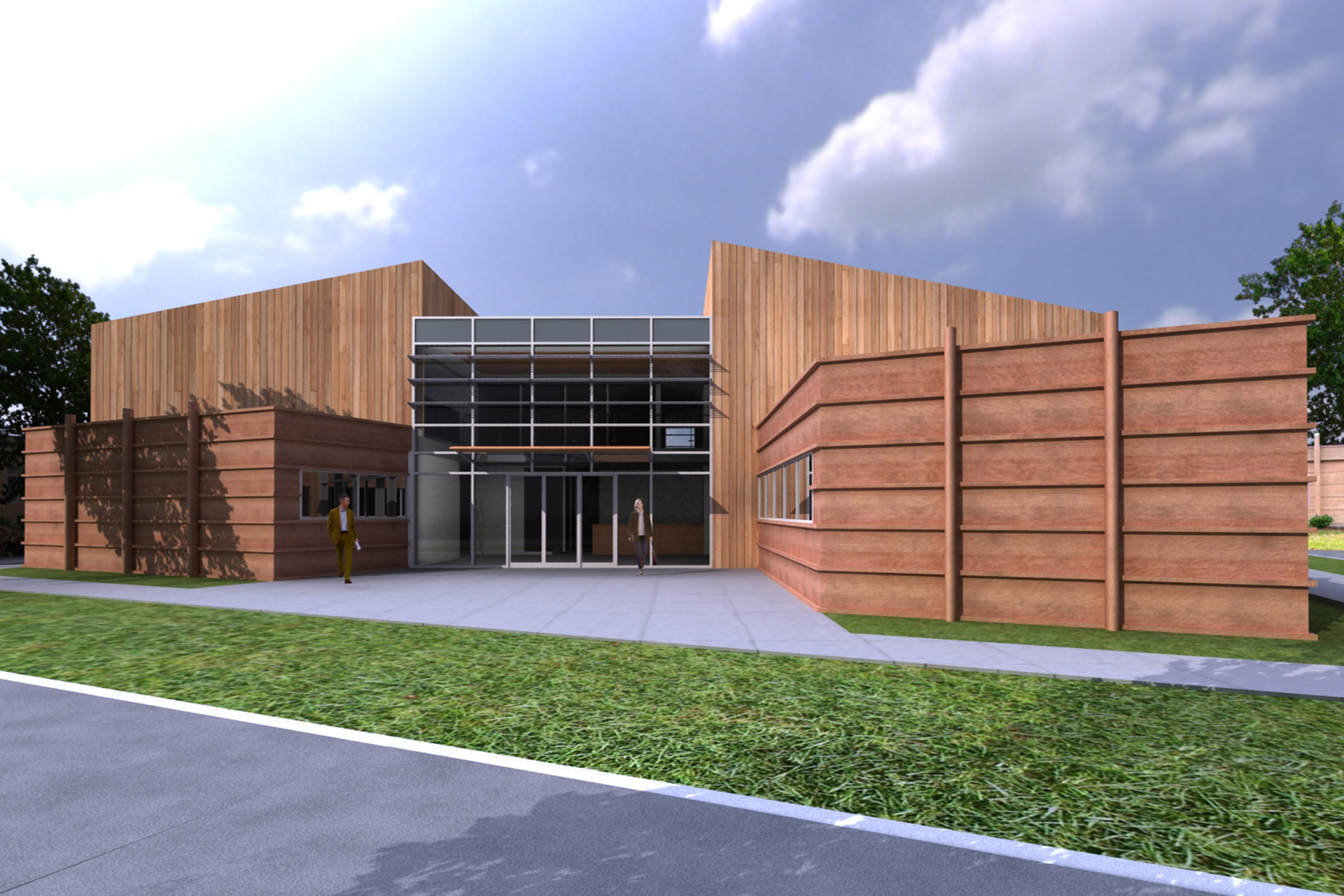Ts’ewulhtun Health Centre
Duncan, BC
The Ts’ewulhtun Health Centre provides Health Care support services for the Cowichan First Nation. The Health Centre integrates an addition with the existing 708 m² (7,621 ft²) building, providing space for healthy families, child and youth Services, counselling, dental, and administrative functions, with shared child care facilities.
A welcoming plaza with carved poles leads to a broad double height glazed atrium entrance. A new internal courtyard created at the junction with the existing health center is used as a protected children’s playground.
Sloped single-pitch roof forms and cedar cladding echo the traditional long houses built by Coast Salish people, and integrate the new addition with the existing complex of administration buildings. The walls of the lower floor are cedar-clad with horizontal battens and wood columns to blend with the existing health centre building. The upper story is set back, to reduce its visual impact, and is clad with vertical siding as a counterpoint to the horizontal lines of the lower floor. Sunshades and light-shelves on the east, west, and south sides limit heat gain in the summer while reflecting natural light deeper into the building.
Awards
Client
Cowichan First Nations
Completion
Un-built
Size
1338
Formline Team
Alfred Waugh, Adam Jennings, Matthew Lahey, Marc MacCaull
Consultants
Structural Engineer: Equilibrium Consulting
Mechanical Engineer: AME Group
Electrical Engineer: Applied Engineering Solutions
Civil Engineer: Stantec Consulting


