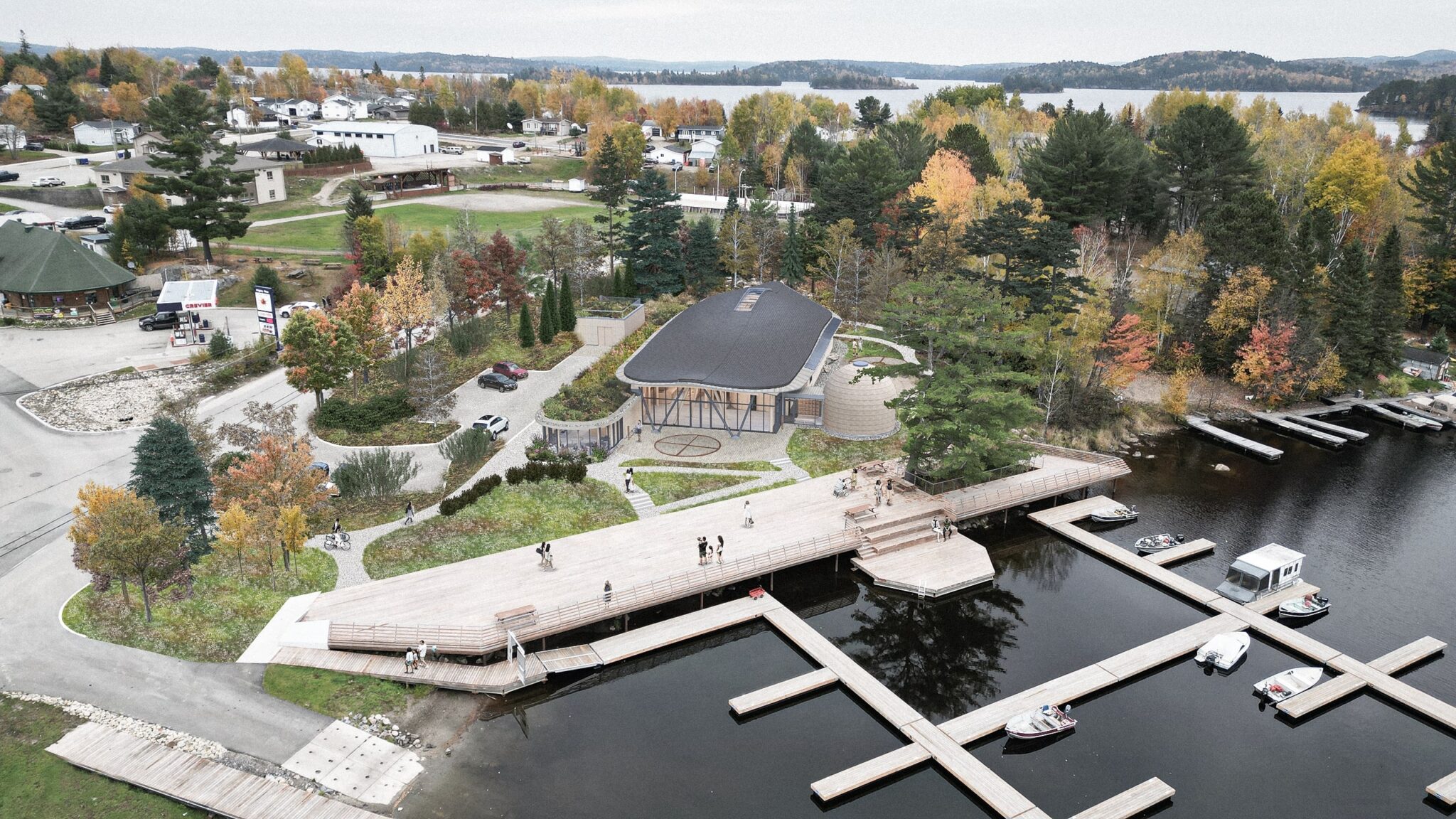Kebaowek First Nation Cultural Centre
Kebaowek, QC
The Cultural Centre at Kebaowek First Nation (KFN) stands as a beacon of renewal and pride, embodying the hopes and dreams of its people. Founded with the vision of strengthening and revitalizing the community, the Centre honours the Kebaowek people – known as the “People of the Water” – who traditionally navigated and harvested from the lakes using birch bark canoes.
The Centre’s design fosters a deep connection to the water. The wood-clad building is the first structure to greet visitors as they enter the community, acting as a bridge between the village centre and the lakefront. The Cultural Centre’s strategic location offers sweeping views of the pristine lake from the inside café and grand hall, and integrates harmoniously with the waterfront development completed in 2021. An exhibit hall is separated from the gathering space by a curved wooden structure that depicts the shape of a canoe, leading visitors through a hallway that evokes the narrow waterways navigated by paddle.
The Centre is a tapestry of learning and storytelling. In the quiet of the elders’ room, families delve into records of displaced relatives. The domed classroom and open-air amphitheater invite narratives about land harvesting, while the café and ceremonial fire pit provide welcoming spaces for sharing knowledge and offering counsel. Visitors
are immersed in Algonquin culture through dynamic exhibits, traditional dances, and hands-on workshops.
The Centre stands proudly as one of the few net-zero Cultural Centres, a symbol of sustainability. Built on a brownfield site with a wooden structure using local resources and powered by passive systems and green energy, it operates with minimal carbon emissions and generates its own energy.
Awards
Client
Kebaowek First Nation
Completion
In Progress
Size
1060
Design Team
Formline Architecture + Urbanism (Prime Consultant), Chevalier Morales
Formline Team
Alfred Waugh, Matthew Hunter, Andrei Chisinveschi, Laurence Lui, Parisa Zumani, Maria Del Pilar Nucamendi Cerda, Dan Lafrance
Consultants
Structural Engineer: Equilibrium Consulting Inc.
Mechanical Engineer: Introba
Electrical Engineer: Introba
Civil Engineer: Eureka Environment
Survey: ICPM Inc.


