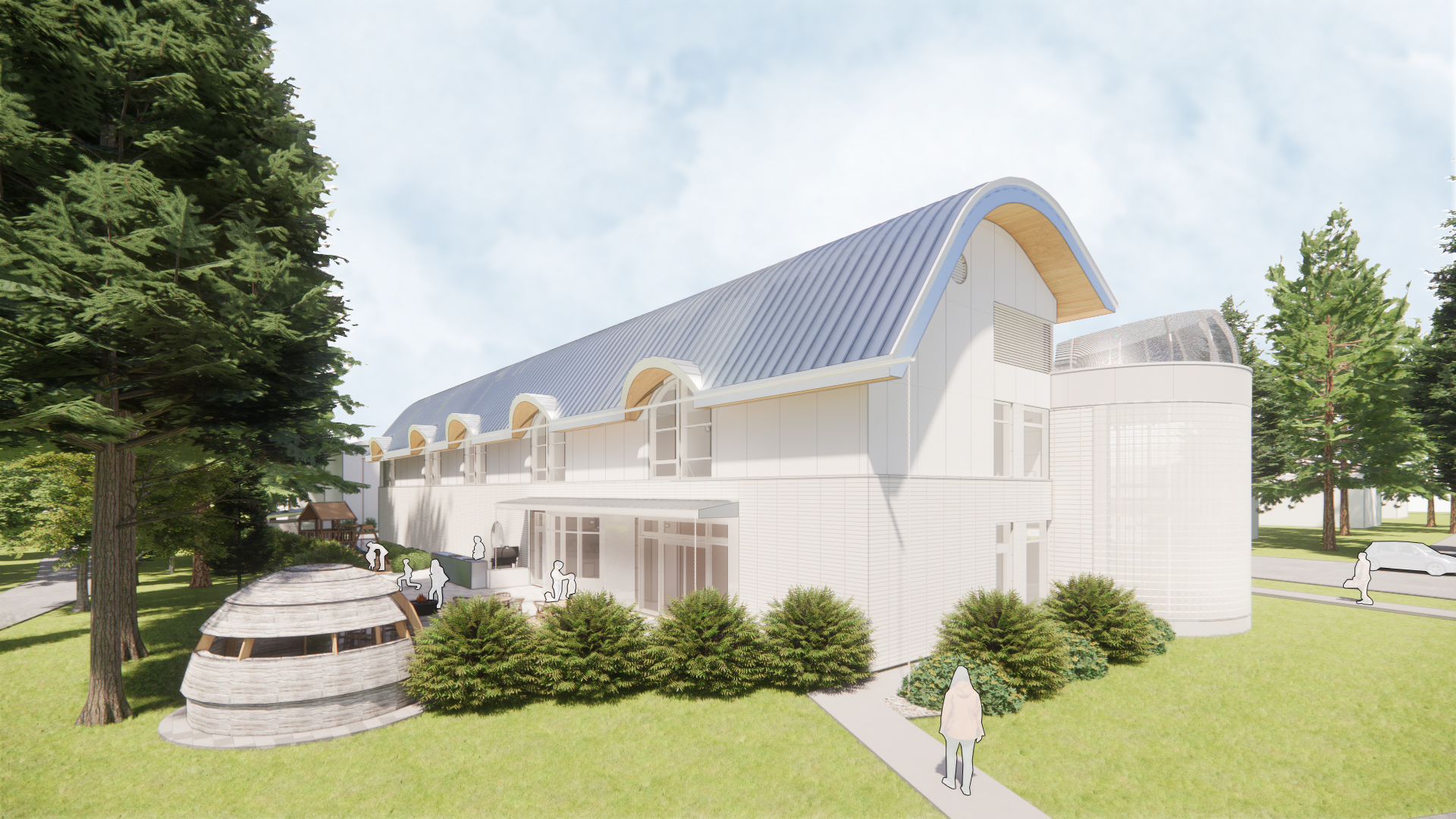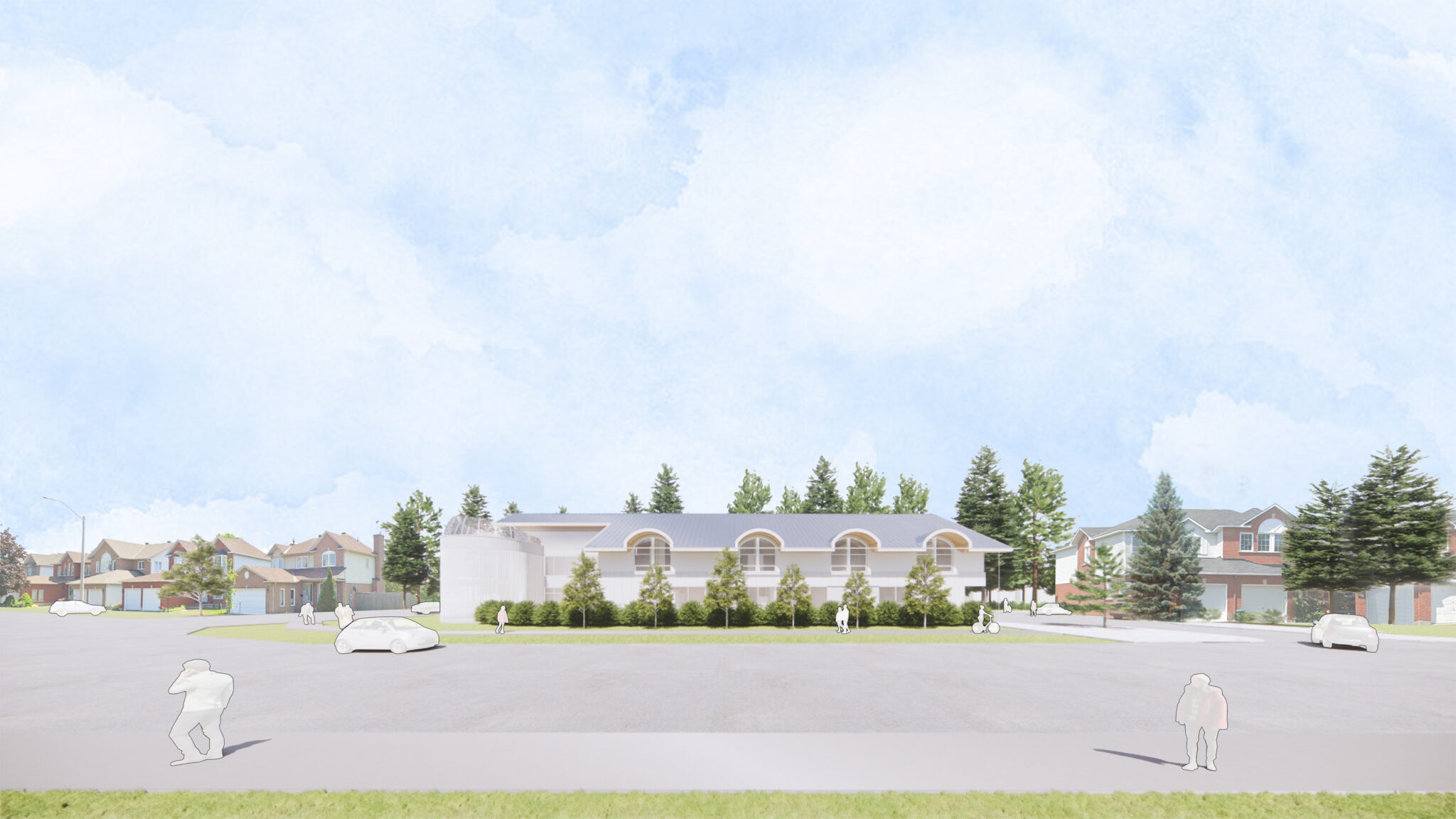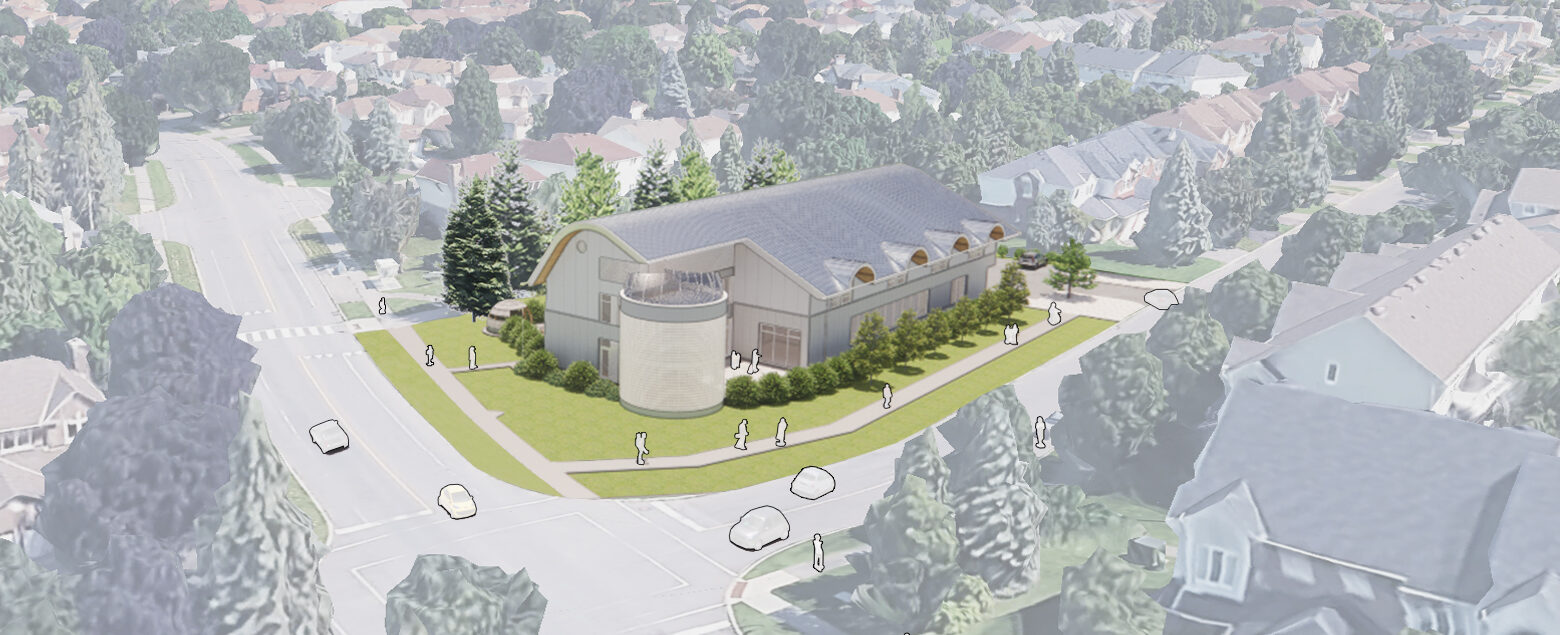OAC VAW Inuit Women’s Shelter
Ottawa, ON
The architectural essence of the Inuit Women’s Shelter is sculpted by the guiding tenets of safety, dignity, and healing, giving rise to a warm and inviting sanctuary attuned to the singular healing needs of Inuit women and their children. Cultural motifs are interwoven throughout the design, ensuring that the space mirrors and connects to heritage and traditions of the Inuit people. The structure manifests as a low-rise, two-story building, with an accessible attic dedicated to storage and service functions. This form nestles contextually within its residential environs while preserving a distinctive expression inspired by Inuit culture.
To strengthen cultural connection the circular form is integrated into the interior plan of the building becoming discrete circular rooms with one at the corner of the site fully expressed on the exterior wrapped in glass block. Arch ways and circular floating ceilings also enhance the reference to the northern form found in the high arctic. The dining room has a defined circular eating area which can be used for “country food” which is eaten while sitting on the floor.
The pitched roof integrates an arched peak, a graceful gesture permeated by arched dormer windows along its edge, recalling the timeless forms of traditional Inuit architecture. This articulation not only strengthens cultural identity but also imbues the shelter with an air of familiarity. The programmatic layout unfolds with adaptability at its core, offering multi-functional spaces that embrace communal and cultural gatherings within courtyards, harmoniously balanced by secluded realms crafted for repose, introspection, and personal care.
Drawing from Inuit culture, the selection of materials, finishes, and spatial configurations fosters an atmosphere of inclusivity and solace. The exterior presents a luminous palette: white brick anchors the base, rising to meet white cement panels, while glass blocks encircling the multi-purpose space evoke the ethereal gleam of daylight piercing through ice—a subtle homage to the northern expanse. Accessibility and environmental sustainability are foundational to the design, delivering an energy-efficient, universally navigable environment that embraces all who dwell within.
In its entirety, the architectural vision of the shelter masterfully reconciles security with openness. It stands as a protective refuge that simultaneously elevates the soul, deeply anchored in cultural resonance devoted to the pursuits of healing and empowerment.
Awards
Client
Ottawa Aboriginal
Completion
In Progress
Size
1620
Design Team
LGA Architectural Partners
Formline Team
Alfred Waugh, Denisse Aguilera, Isabelle Mirabaud, Shin Jie Tan, Katarina Kandrakova
Consultants
Structural: Equilibrium Consultants Inc.
Mechanical: Invision Engineering Solutions
Electrical: Bespoke Engineering Ltd
Civil: DB Gray Engineering Inc.
Landscape: Trophic Design
Code: LMDG Building Code Consultants
Elevator: Rooney Irving and Associates Ltd.
Kitchen: Cinilittle International Inc.
Photography Credit
Formline


