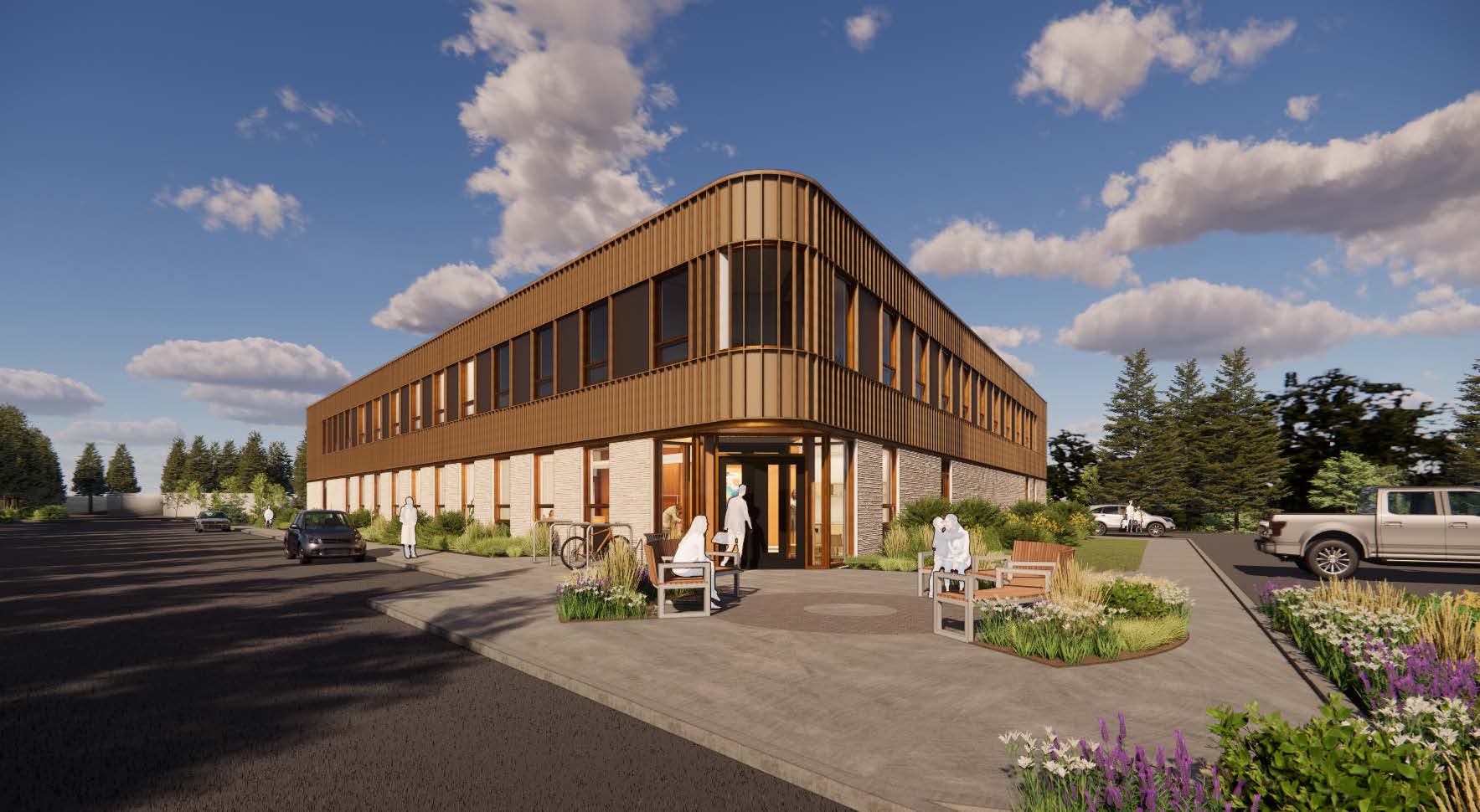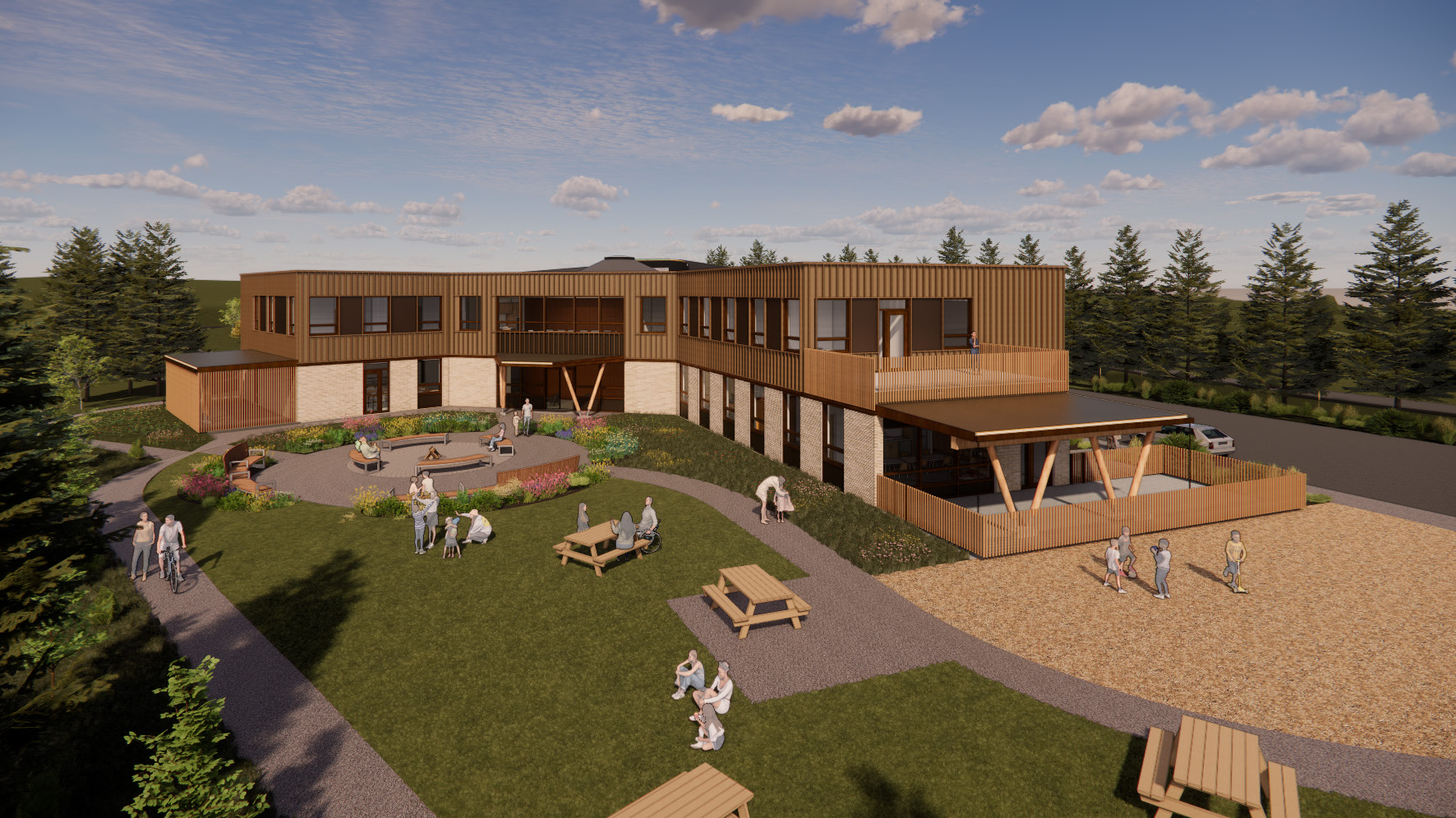Bilijk Child and Family Services
Kingsclear First Nation, New Brunswick
Rooted in the land and culture of its place, this community-focused facility is thoughtfully designed to honor the natural topography, cultural traditions, and collective well-being of those it serves. Nestled on a site that slopes toward the Wolastoq (Saint John River), the project embraces the opportunity for powerful visual and spiritual connections to the water. Inspired by traditional forms like the fishing spear and Wigwam, the building radiates from a central circular gathering space, creating a meaningful heart for ceremony, community, and healing.
The design integrates sustainable principles and a deep respect for nature: buildings are oriented to maximize shade in summer, buffer prevailing winds, and protect views. The placement of program spaces fosters privacy, connection, and harmony with direct links to trails, the Pow Wow Grounds, and future Healing House. A network of indoor and outdoor areas supports formal and informal opportunities for gathering, grounding, and care.
Balancing functionality with cultural meaning, the layout supports both present needs and future growth, nurturing a shared campus that places community, tradition, and land at the center of healing and reconciliation.
Awards
Client
Bilijk – Kingsclear First Nation Child and Family Services
Completion
In Progress
Size
1766
Design Team
Lydon Lynch, Formline Architecture + Urbanism
Formline Team
Alfred Waugh, Denisse Aguilera, Katarina Kandrakova, Shin Jie Tan
Consultants
Structural: Equilibrium Consultants Inc.
Mechanical and Electrical: M&R Engineering Ltd
Civil: Englobe Corp
Landscape: Glen Group Landscape Architects & Park Planners
Photography Credit
Lydon Lynch Architects

