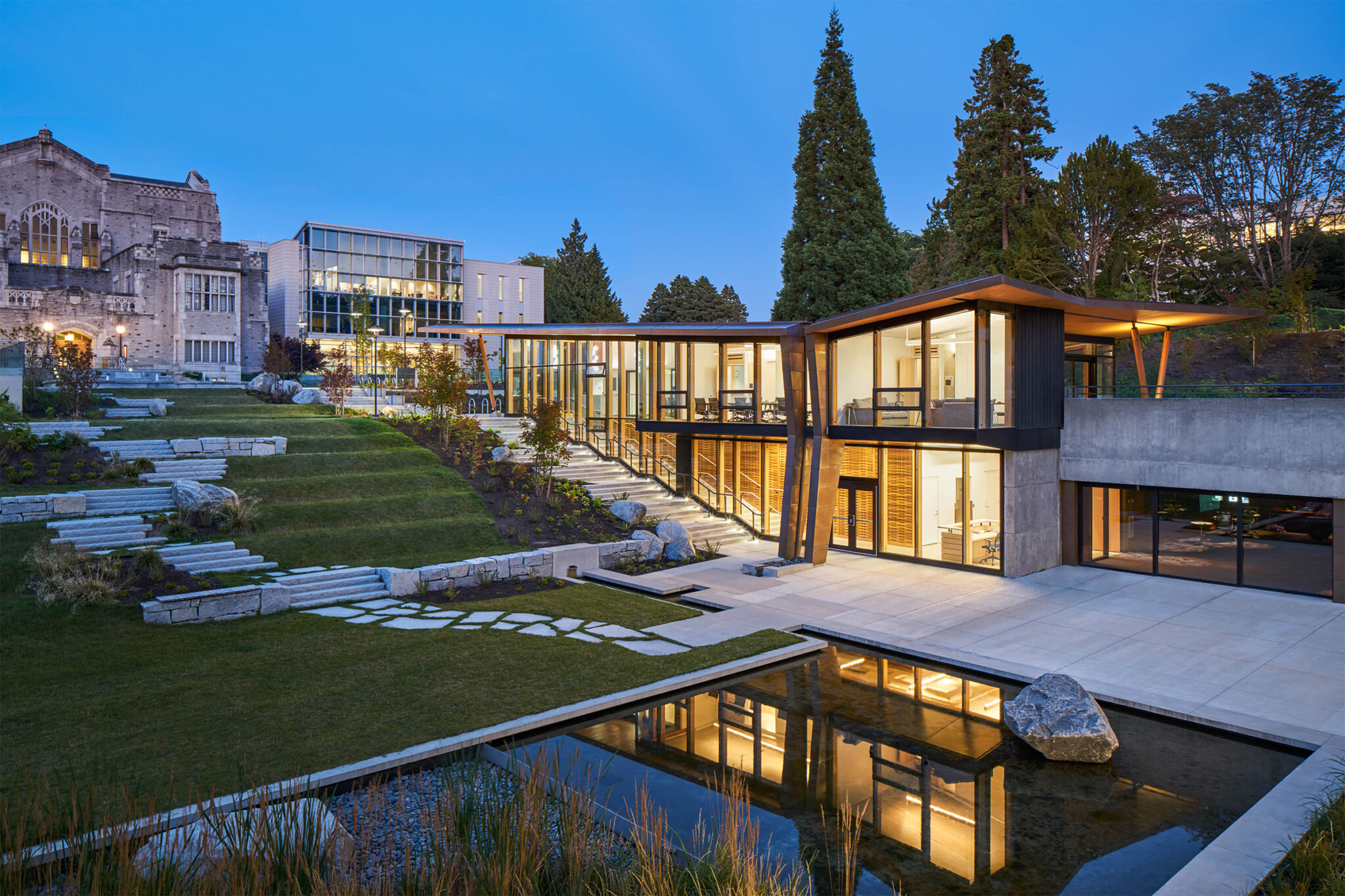Indian Residential School History and Dialogue Centre
Vancouver, BC
The Governor General award winning Indian Residential School History and Dialogue Centre is located at the heart of the UBC Campus between the Walter C. Koerner and Irving K. Barber Library. The facility is integrated into a revitalization of the landscape precinct designed by leading planning and landscape firm PFS Studio. The building is highly transparent as requested by the Client to allow the landscape to serve as a relief to the content inside.
Together, the IRSHDC symbolizes an important moment in Canadian History that is not to be forgotten. As a result, symbols and materials were selected to evoke pride of culture. Charred cedar planks double as markers of scarring, contrasting with a visually porous Douglas Fir glulam curtain wall, bringing north light throughout the interior. Rainwater is collected from the centre of a long ‘butterfly’ roof, then descends down along a glass and copper-lined scupper to a natural garden pond.
Copper is a high status material for many Canadian First Nations and also used in prominent Canadian public buildings. The rainwater serves as an analogue for the tears shed in remembering. The main public stair features a garden view on one side while its inside wall is covered in a surface of woven Western Red Cedar strips, an update of local Squamish traditional weaving. The warm presence and focused seriousness of IRSHDC gives it an impact unpredicted by its modest volumes and budget of only $3 million.
Awards
2022 Governor General’s Medal for Architecture
2019 BC Wood Design Awards, Institutional Wood Design, Small
2019 North American Copper in Architecture Awards
2018 Wood Design & Building Awards
2018 AWMAC Awards of Excellence, Jack Sigurdson Award for Excellence in Design of Architectural Wood Work
Client
University of British Columbia Properties Trust
Year Completed
2018
Size
620
Formline Team
Alfred Waugh, Manny Trinca, Vince Knudsen
Consultants
Structural Engineer: Bush Bohlman & Partners
Mechanical: Smith + Andersen
Electrical: Applied Engineering Solutions
Landscape Architect: PFS Studio
Envelope Consultant: JRS Engineering
Code Consultant: LMDG
Construction Manager: BIRD Construction
Photography Credit
Andrew Latreille
Related News

|
What Canada can teach us about truth-telling and justice

|
Increased demand for Indigenous-led architecture means challenging the norms of a colonial industry


|
Governor General’s Awards for Architecture winners featured in the August issue of Canadian Architect

|
Indian Residential School History and Dialogue Centre / Formline Architecture + Urbanism

|
The Copper Development Association Announces its 2019 NACIA Award Winners




|
Resilience Through Architecture: Indian Residential School History and Dialogue Centre

|
Indian Residential School History and Dialogue Centre officially opens at UBC

|
UBC president set to apologize for university’s role in residential schools


|
UBC to build $5.5-million Indian Residential School History and Dialogue Centre
Related News

|
What Canada can teach us about truth-telling and justice

|
Increased demand for Indigenous-led architecture means challenging the norms of a colonial industry


|
Governor General’s Awards for Architecture winners featured in the August issue of Canadian Architect

|
Indian Residential School History and Dialogue Centre / Formline Architecture + Urbanism

|
The Copper Development Association Announces its 2019 NACIA Award Winners




|
Resilience Through Architecture: Indian Residential School History and Dialogue Centre

|
Indian Residential School History and Dialogue Centre officially opens at UBC

|
UBC president set to apologize for university’s role in residential schools


|









