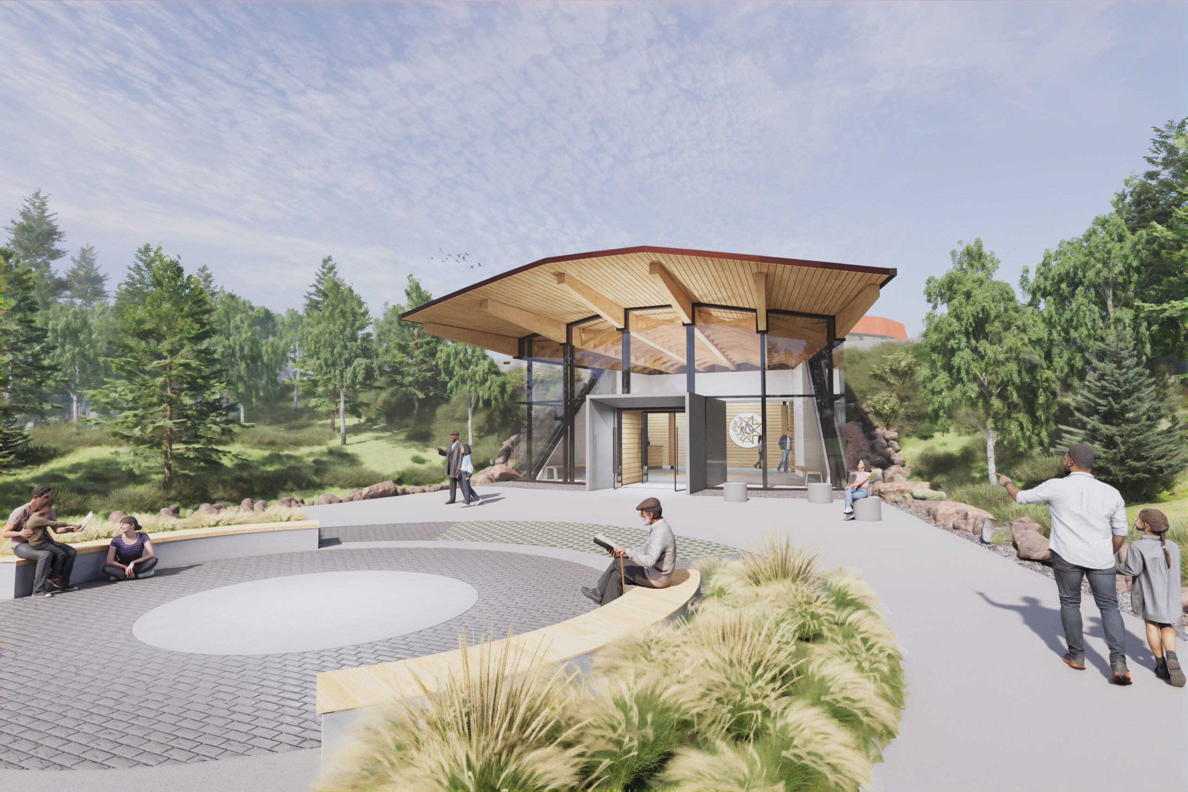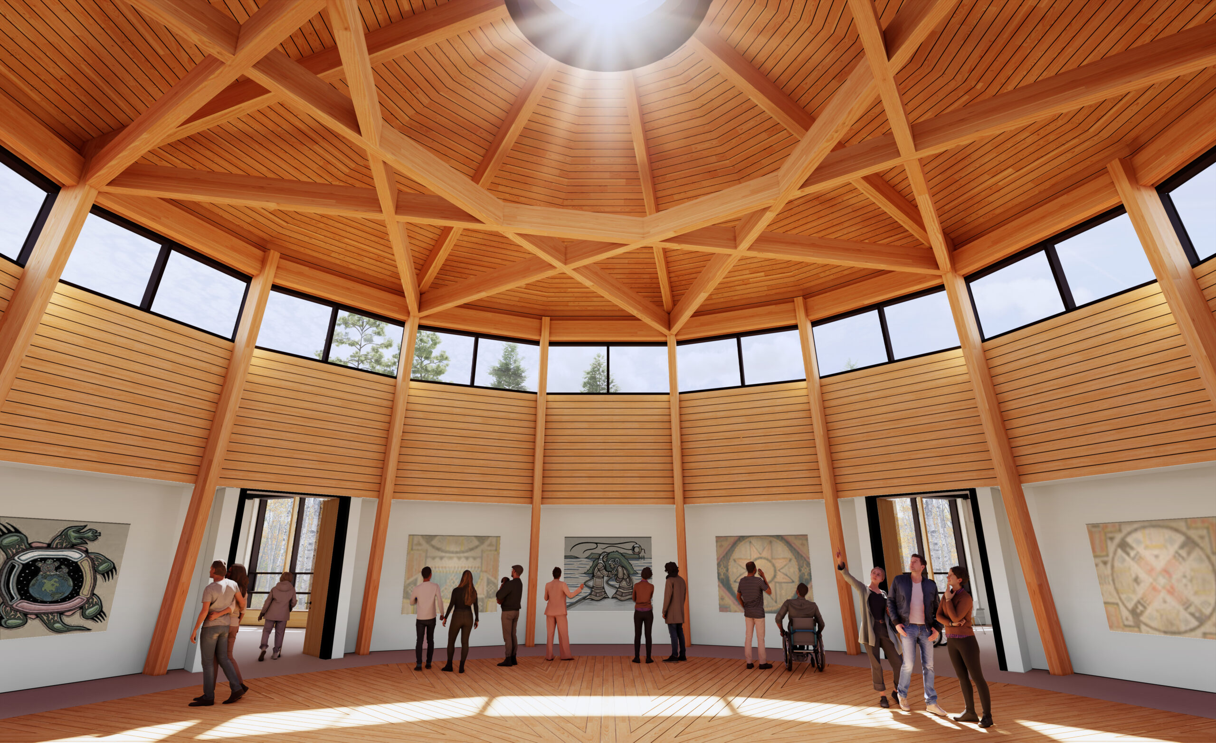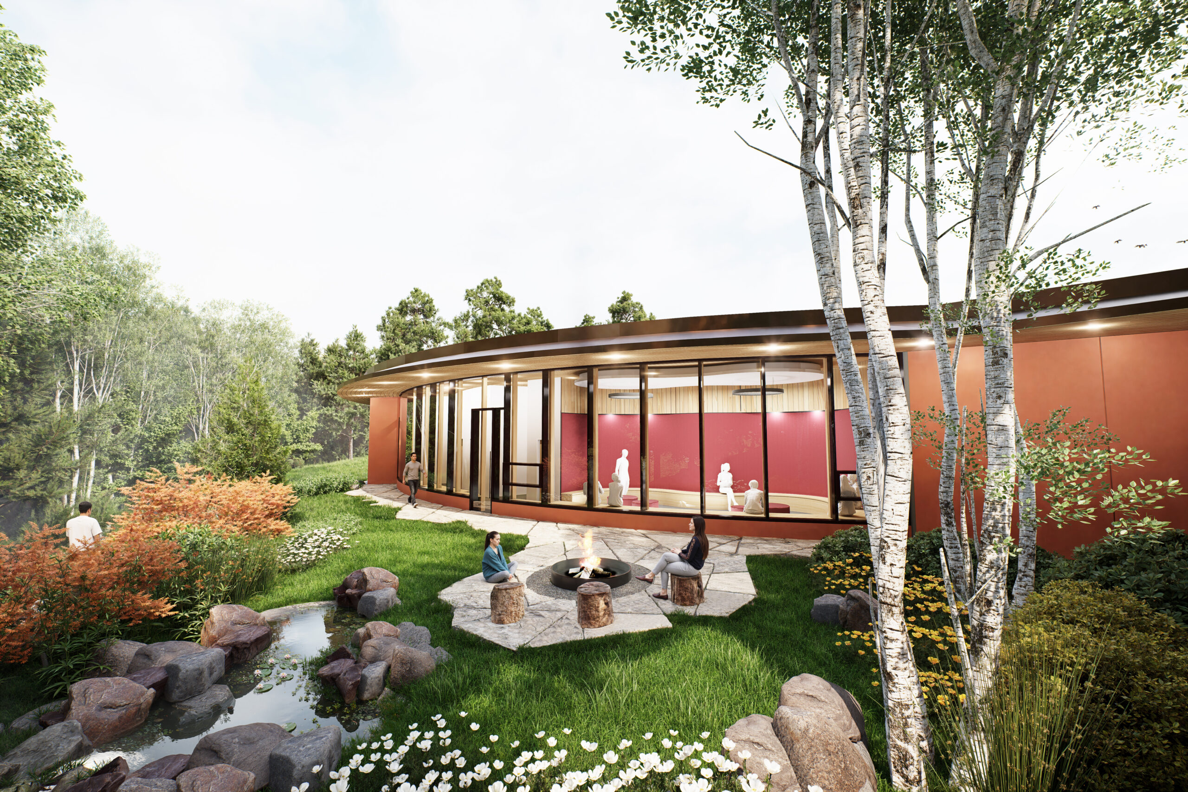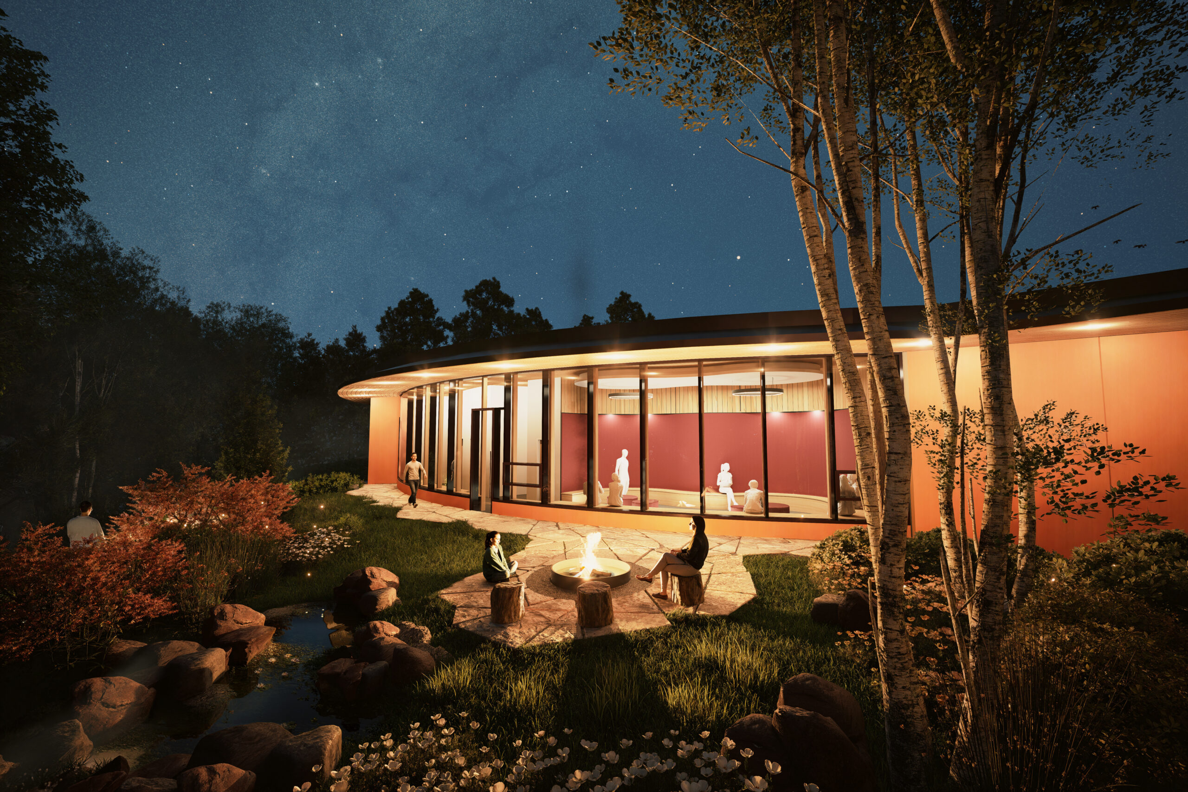Mi’kmawey Debert Cultural Centre
Debert, NS
It is thought of as “a coming home place.” A place for people to go to celebrate who we are, have been and will be…
The Mi’kmawey Debert Cultural Centre is a dynamic and meaningful centre for the Mi’kmaw people and for visitors from across Nova Scotia, Canada, and the world. Visitor experiences will encompass archaeological sites, outdoor trails, immersion in Mi’kmaw worldviews, perspectives of the near and distant past.
The shape of the building is inspired by the double-curve motif with its gently curved eastern facade and bermed western facade with angled stone walls and curved wood canopy structure welcoming visitors like traditional fishing weirs and eeling baskets. At the heart of the building is the gathering space, inspired by the traditional design of the Wikuom, with sloping wood columns bearing a unique 8-pointed star roof structure sitting above a clerestory for natural lighting.The colour palette is evocative of the coloured soil from the site and in combination with the wood interior and will have a warm glow at nighttime similar to the translucent quality of the Wikuom.
Awards
Client
Mi’kmawey Debert Cultural Centre
Completion
In Progress
Size
2900
Design Team
Formline Architecture + Urbanism, Lyndon Lynch Architects Ltd. (Architect of record)
Formline Team
Alfred Waugh, Matthew Hunter, Pamela Doherty-Howe, Daniel Szymanski, Richard Ranta, Amir Ghazanfari
Consultants
Structural Engineer: Equilibrium Consulting Inc.
Mechanical Engineer: M&R Engineering
Electrical Engineer: M&R Engineering
Civil Engineer: Englobe
Landscape: Glenn Group
Lighting: Consullux Lighting Consultants
Building Envelope: RDH Building Science Inc.
Photography Credit
Related News



Related News






