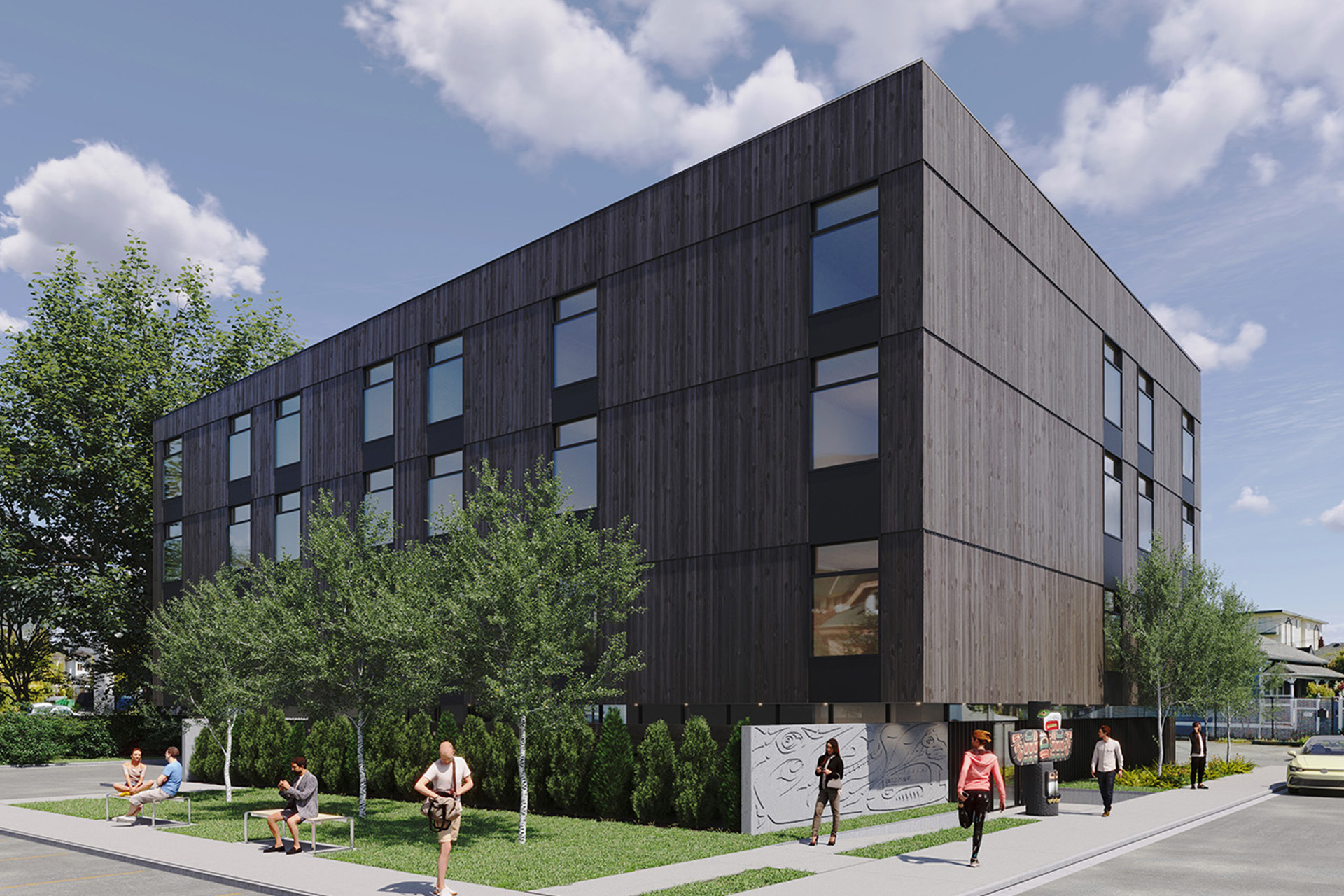Wellness House
Victoria, BC
Wellness House in Victoria is designed as a facility to house and support Indigenous Peoples experiencing homelessness on their healing journey by providing care, community and stability. It features 32 self contained units – a mix of single occupancy and several double occupancy rooms.
Conceptually inspired by the Salish Longhouse, it features a communal courtyard space using interior glass sliding walls adding functionally in creating space where exterior and interior can be blurred. A west courtyard serves for outdoor kitchen activities and gathering whilst the east side courtyard is more private with a firepit and garden. The dwellings are designed as a modular prefabrication units made of CLT panels stacked on top of each other.
Awards
Client
The Aboriginal Coalition to End Homelessness Society (ACEHS)
Completion
In Progress
Size
571
Formline Team
Alfred Waugh, Katarina Kandracova, Daniel Syzmanski

