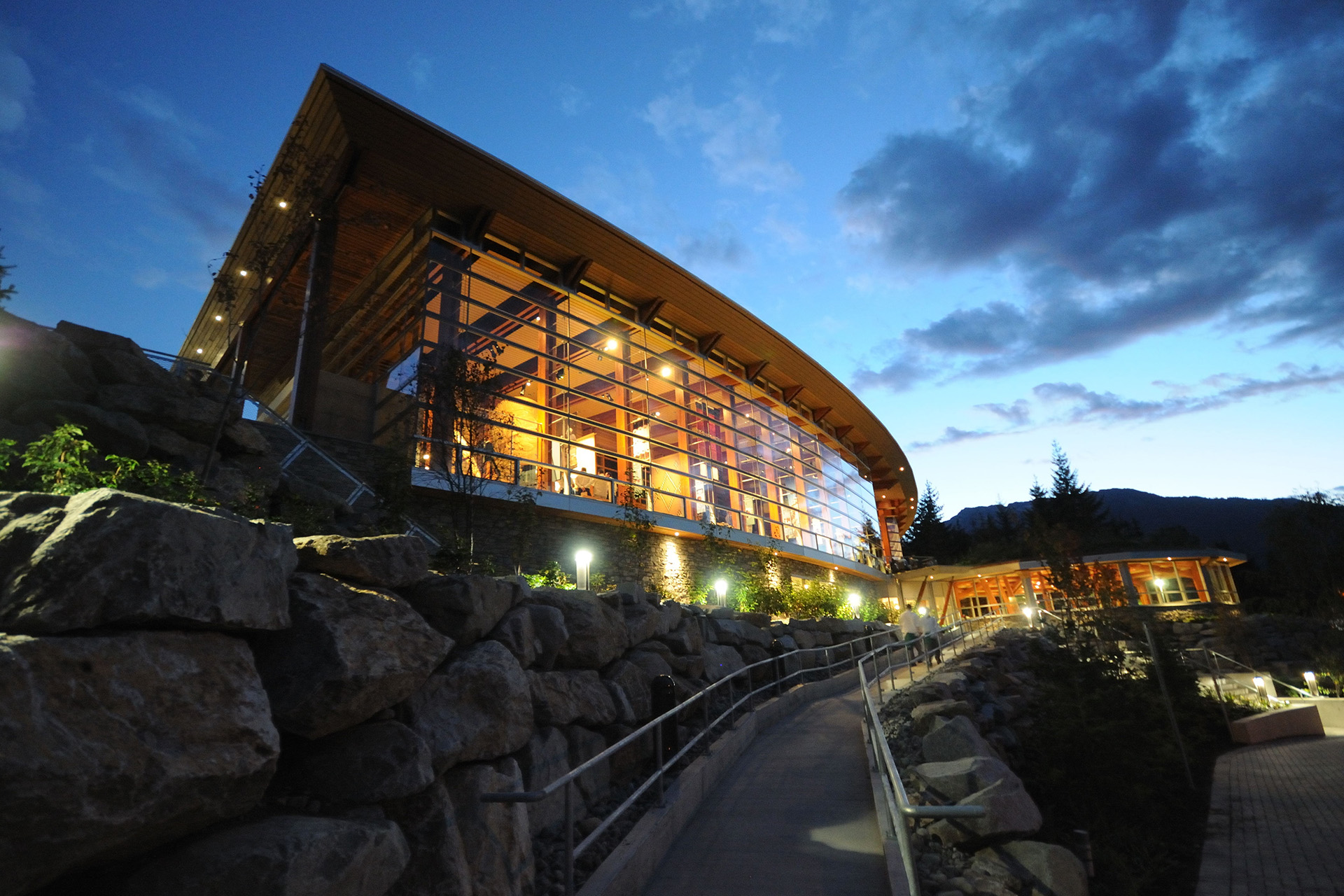Squamish Lil’wat Cultural Centre
Whistler, BC
The Squamish Lil’wat Cultural Centre is a celebration of two Nations; a symbol of the Squamish and Lil’wat Nations working together to share their overlapping territories in the Pristine Valley. Providing authentic experiences for visitors, the Cultural Centre contributes to the preservation of each Nation’s culture as well as educating visitors about Aboriginal culture in general.
The Cultural Centre is built to respect the landscape and act as the doorway to the forest. Through “green” planning and design practice, this project significantly contributes to Whistler’s reputation as an innovative community, emphasizing its efforts to prevent as well as reduce negative environmental impacts. Leed® Certified.
Awards
2009 Canadian Wood Council Award, Use of Red Cedar
Client
Squamish Nation & Lil’Wat Nation
Year Completed
2008
Design Team
Formline Architecture + Urbanism (Prime Consultant), Ratio Architecture (formerly Toby Russell Buckwell + Partners Architects)
Formline Team
Alfred Waugh, W. Dalla Costa, A. Slawinski
Consultants
Structural Engineers: Equilibrium Consulting
Mechanical Engineer: Stantec
Electrical Engineer: Acumen Engineering
Civil Engineer: CJ Anderson Civil Engineering Inc
Landscape Architect: Philips Wuori Long Inc
Code Consultant: Pioneer Consultants
Geotechnical: Thurber Engineering
Snow Consultant: Snow Country Consultants
Museum Consultant: Museum of Anthropology
Photography Credit
Related News



|
Ancient principles inspire architect’s wood structures
Related News



|










