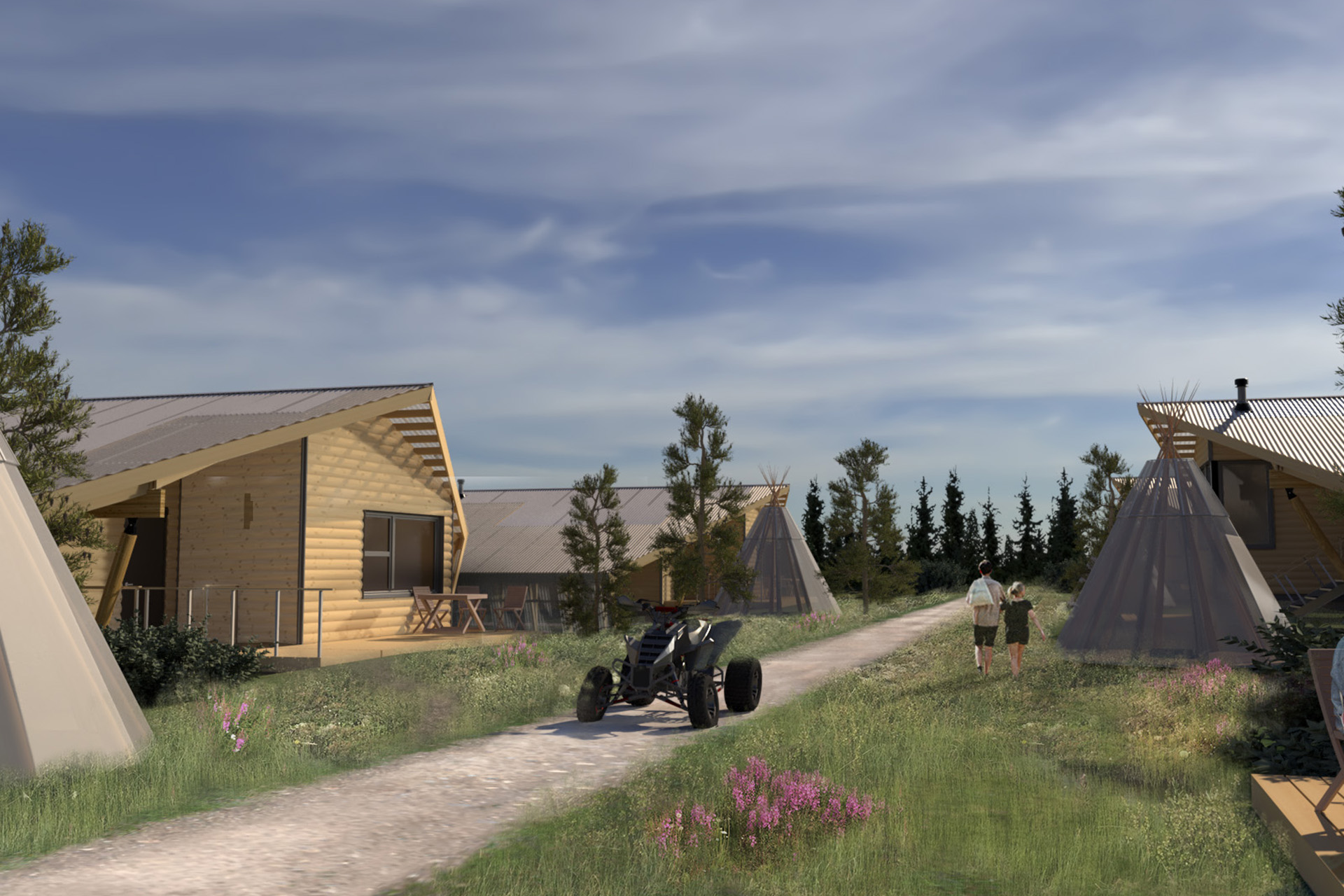Natural Research Council Canada Path to Healthy Housing
Déline, NWT
Formline Architecture is one of 4 Indigenous lead architectural teams working with Natural Research Canada to develop proto-type housing for Indigenous communities in remote regions of Canada. Déline is a community of 500 located on the south west arm of Great Bear Lake in Canada’s sub arctic. There is no permanent road access and only ice road access to the communities in the winter. This region of Canada is in the permafrost zone requiring buildings to be raised off the ground by a metre to ensure ground conditions are not affected.
The focus was on a stand-alone house modifiable for a single stand alone, duplex, or quadplex arrangement designed to passive house standards to reduce fossil fuel usage. The community electrical power is provided by a diesel generator, heating by oil-fired furnace and each building has its own water holding tank and septic tank.
The resultant proto-type includes the typical layout of a one bedroom unit with a compact kitchen bathroom core to minimize plumbing runs, a porch transitional space and an oversized mechanical room providing space for the 350 gallon water tank, furnace and space for a chest freezer for wild game and seasonal clothing and a tepee for outdoor cooking.
The form and character merges the community’s affection for the log cabin combined with an open translucent shed garage and storage area. The corrugated translucent shed structure relates to the translucent tepee. Current plans are to build 10 units at a deserted runway.
Awards
Client
Natural Resource Canada c/o David Fortin Architect
Completion
Un-built
Size
75
Formline Team
Alfred Waugh, Henry Dyck, Nik Langroudi




