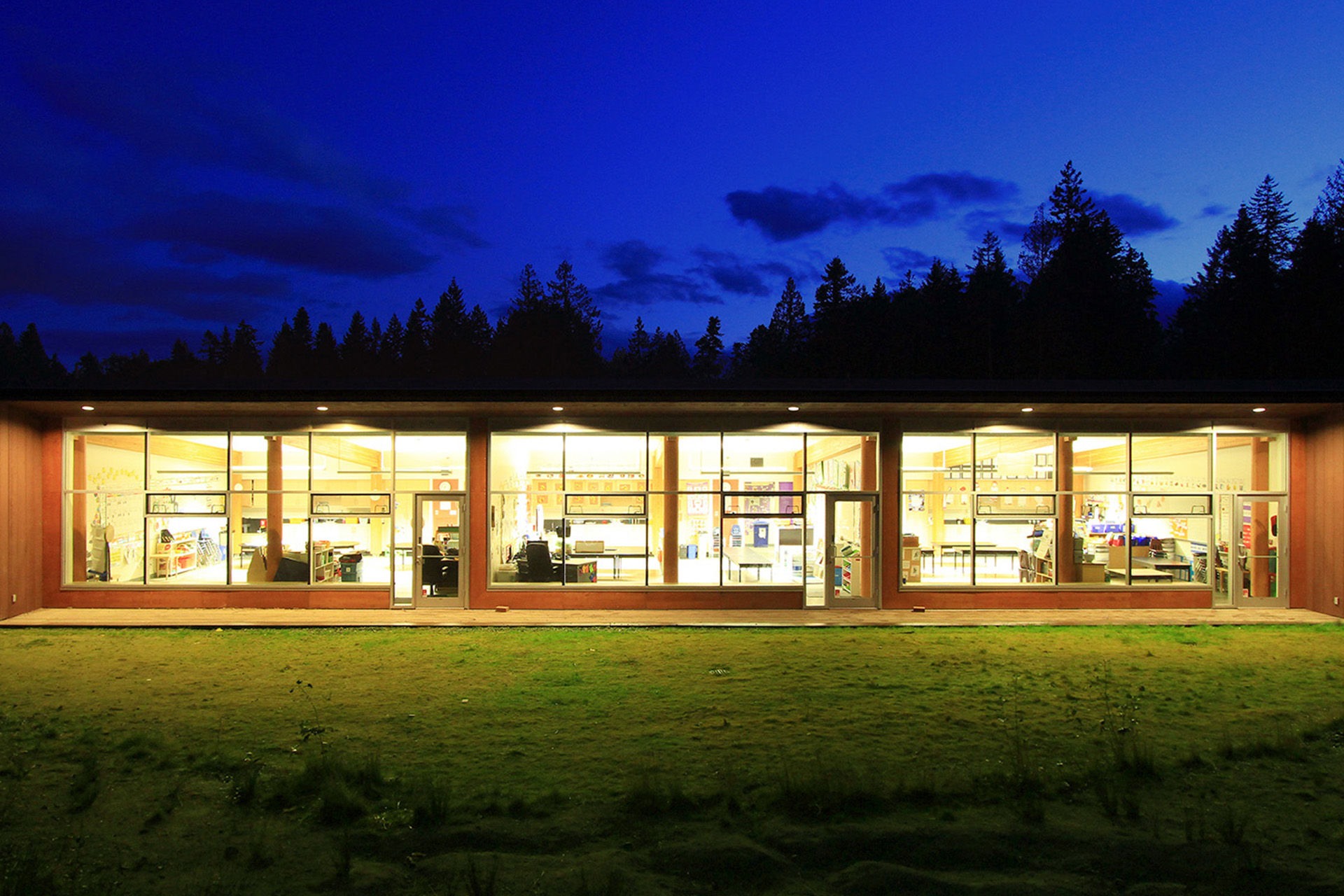Chemainus First Nations Preschool
Ladysmith, BC
A preschool serving the Chemainus First Nations community in Ladysmith, B.C., the building is located within a precinct which includes an existing daycare and Elders’ facility. An efficient building layout accommodates the functional needs of the preschool within a small building footprint, including classroom, office, multi-purpose space and kitchen facilities.
The building features a cedar-clad exterior, with exposed cedar columns placed prominently throughout the interior. The design emphasizes child-friendly details, such as low built-in benches and small cubbyholes for storage. Floor-to-ceiling glazing along the northern facade allows for the classrooms to be naturally-lit, with window louvers to control shading. This glazing also allows the classrooms to open to the surrounding landscape, taking advantage of the site’s natural setting.
Awards
Client
Chemainus First Nations
Year Completed
2010
Size
383
Formline Team
Alfred Waugh, Adam Jennings, Matthew Lahey, Marc MacCaull, Amanda Wallace
Consultants
Structural Engineer: Herold Engineering
Mechanical Engineer: Hirschfield Williams Timmins
Electrical Engineer: Applied Engineering Solutions
Civil Engineer: Herold Engineering


