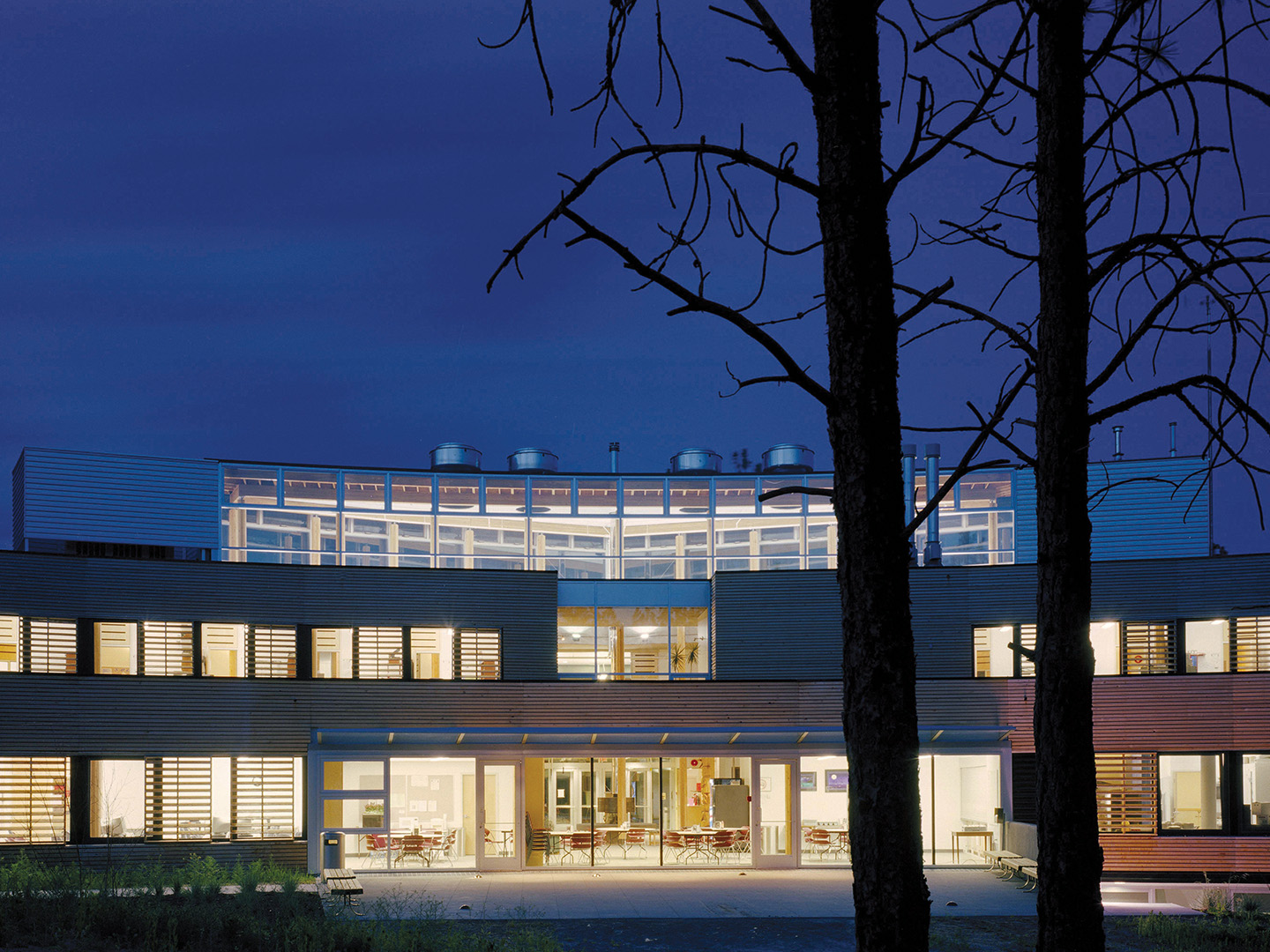Nicola Valley Institute of Technology
Merrit, BC
Nicola Valley Institute of Technology is one of Canada’s first post-secondary facilities shared by a native and non-native institute, designed to reflect the cultural characteristics of the aboriginal students, and provide state of the art learning spaces required by University College of the Cariboo. The program includes classrooms, faculty offices, social spaces, labs, bookstore, a cafeteria, and a library. Internal “siting” of functional spaces has been with the intention of eliminating any sense of hierarchy.
Awards
Client
Nicola Valley Institute of Technology
Year Completed
2001
Size
4518
Design Team
Busby Perkins + Will, Alfred Waugh
Consultants
Structural Engineer: Equilibrium Consulting Inc.
Mechanical Engineer: Keen Engineering
Electrical Engineer: Earth Tech Canada
Code: Pioneer Consultants
Civil & Landscape: True Engineering




