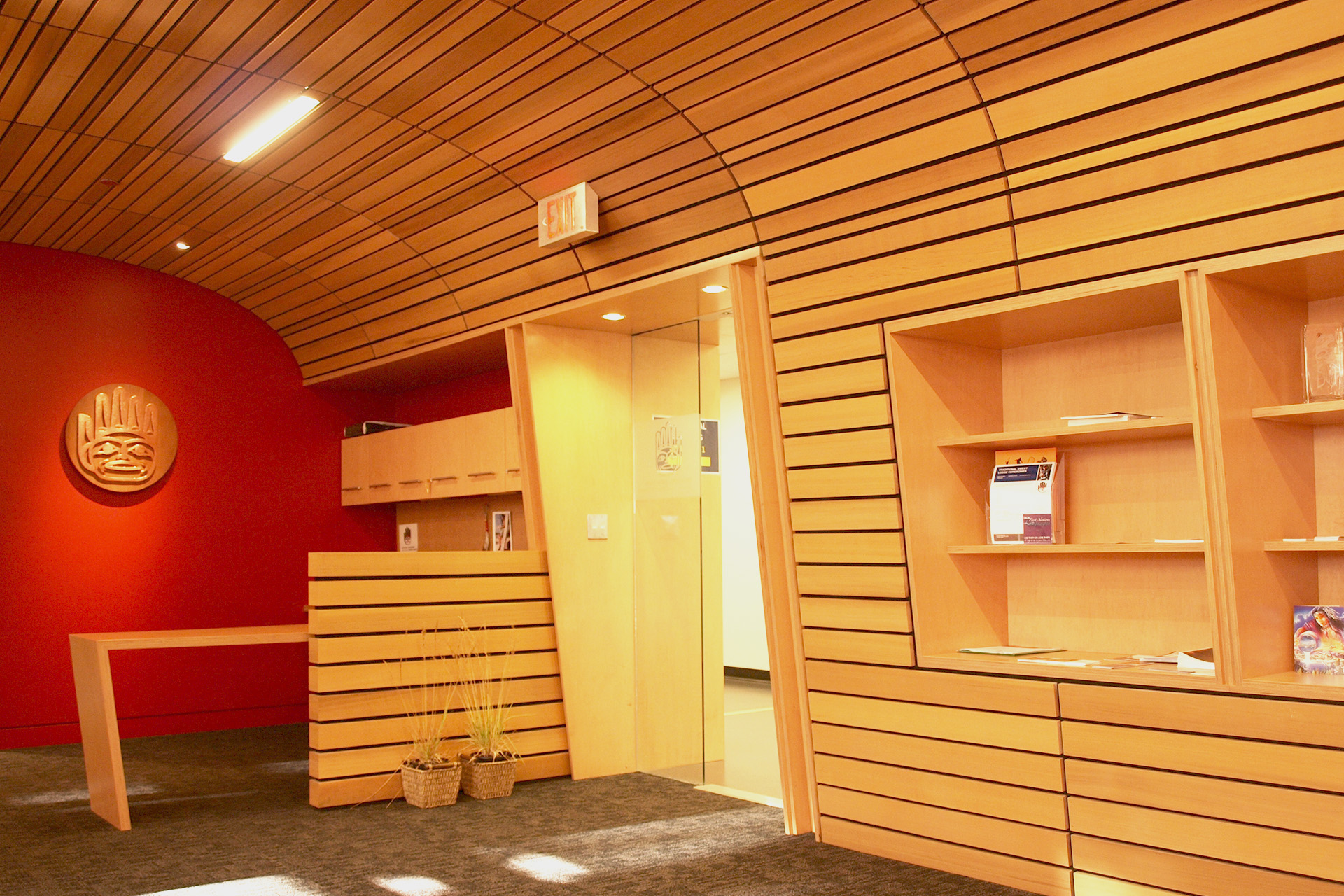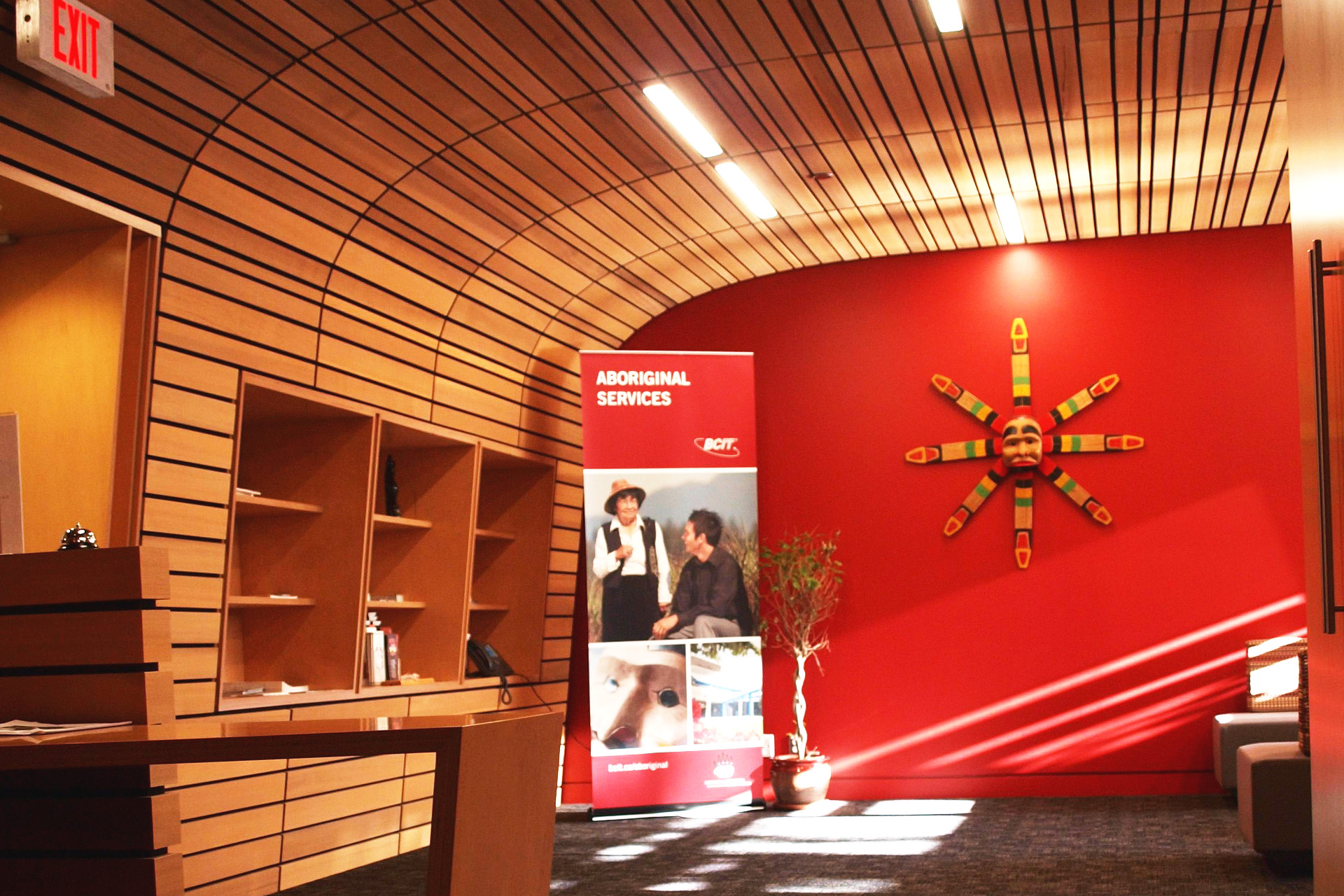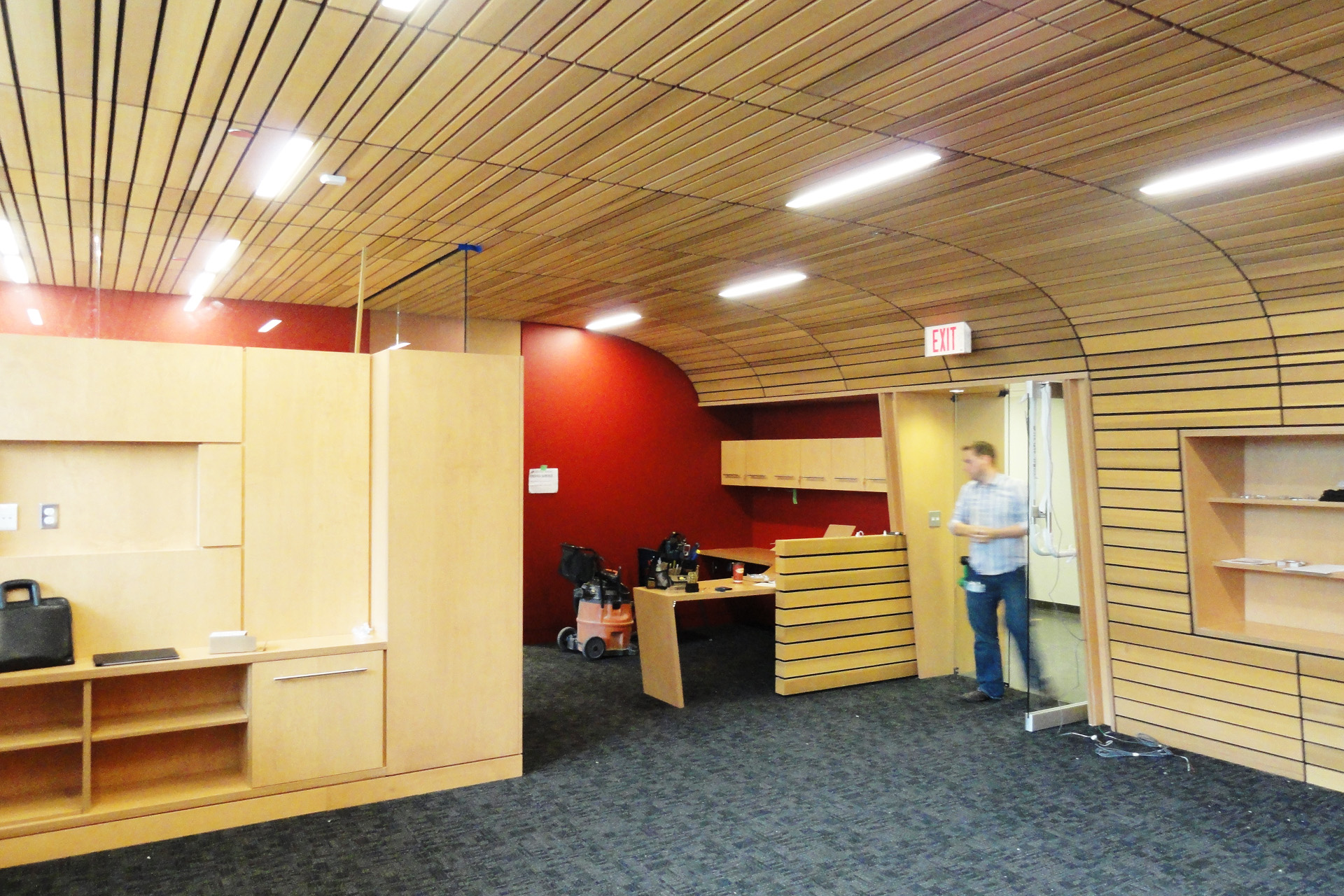BCIT Aboriginal Gathering Place
Burnaby, BC
The Aboriginal Gathering Place is a modest sized multi-purpose facility providing resources for First Nations Students in the context of an urban institutional complex of 1960s concrete slab buildings enclosing a series of courtyards. This facility is a renovation of a small portion of a large concrete building and a post and beam pavilion engaging an adjacent courtyard. A First Nations presence is integrated into the fabric of a larger urban complex which is discovered both on a pedestrian route through the courtyard and the ground level of the existing building.
The renovation within the main building includes three offices, reception area, student lounge, and study area. This area is connected by a non combustible link to a heavy timber pavilion in the courtyard containing a multi-purpose room, washrooms and a quiet room inspired by the sweat lodge. The pavilion structure blends the architectural form of a pit house and a long house. The roof is a folded plane emerging from the ground covered in a planted roof to reduce its visual impact from the upper floors of the surrounding courtyard buildings. The Pavilion faces the courtyard and a large double glazed wall invites all students passing by to use the multi-purpose space as a place to study and exchange of ideas. The courtyard will be redesigned to provide outdoor event space and shelter cultural activities.
Awards
Client
British Columbia Institute of Technology
Year Completed
2011
Size
111
Formline Team
Alfred Waugh, Matthew Lahey, Nick Bray, Adam Jennings, Amanda Wallace
Consultants
Structural Engineer: Equilibrium Consulting
Mechanical Engineer: Aerius Engineering
Landscape Architect: PWL


