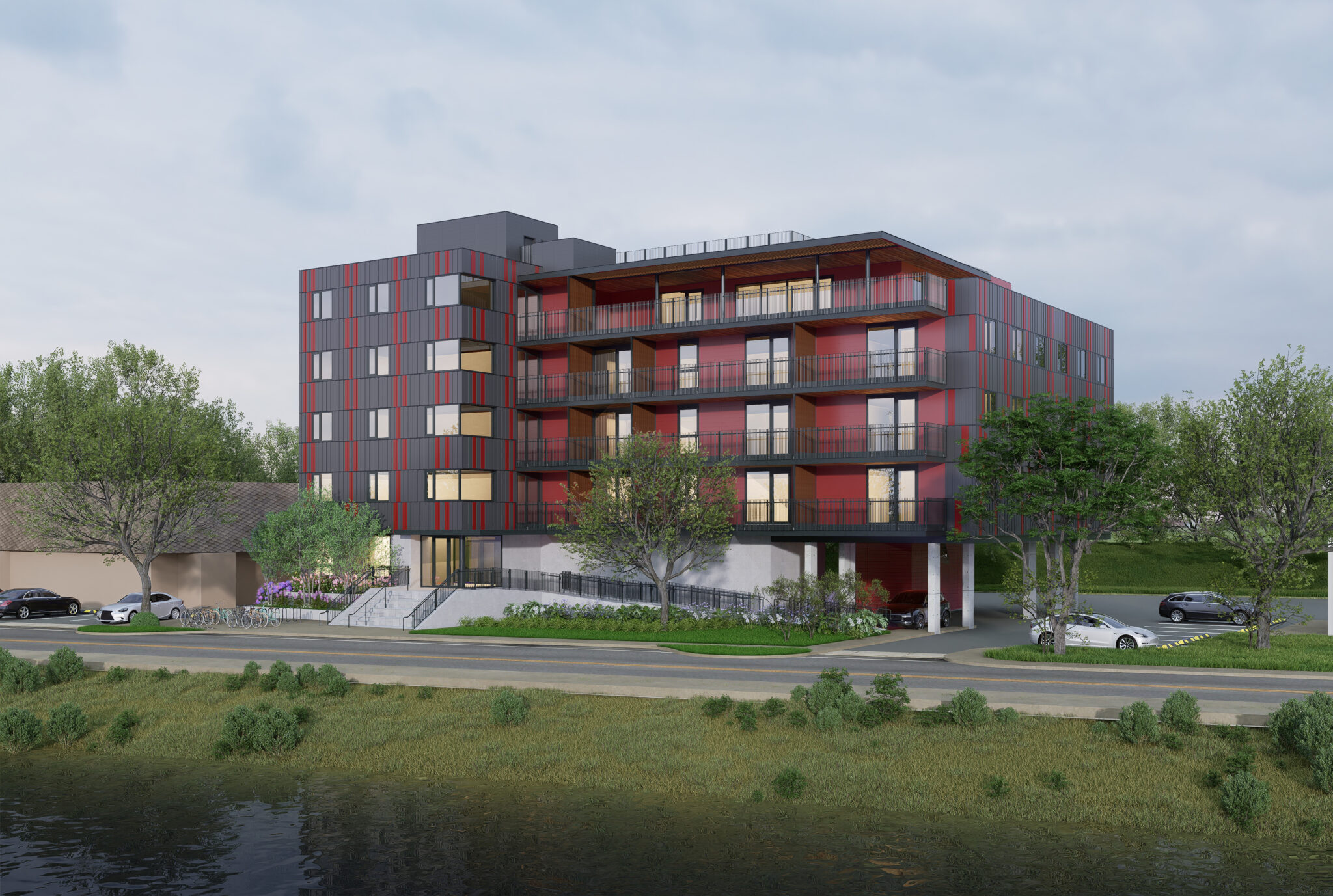Quesnel Tillicum Society Affordable Housing
Quesnel, BC
The Quesnel Tillicum Society (QTS) seek to address the need for affordable housing in Quesnel specifically for Indigenous residents by developing a 35 unit multi-family development. Envisioned as a five-storey structure, the building is carefully elevated in response to the Fraser River floodplain, with residential units thoughtfully located on the upper levels. The unit mix with studios, one-bedroom, and two-bedroom homes, provides flexibility for long-term tenants, while designated studio spaces serve an essential function as temporary medical housing for rural Indigenous members traveling to Quesnel for health care.
At its heart, this project is more than housing, it is a space of gathering, learning, and cultural continuity. The rooftop level features a shared kitchen, reading lounge, and expansive outdoor patio with panoramic views of the Fraser River. These communal areas are intended to nurture intergenerational connection, promote wellness, and serve as platforms for cultural education and storytelling.
Sustainability is central to the design. Guided by Passive House standards, the building integrates high-performance building envelopes and energy-efficient heating and ventilation systems to reduce operating costs and environmental impact. The upper floors will be constructed in wood, resting on a robust concrete base, an approach that reflects both resilience and a connection to traditional materials. The surrounding landscape will be respectfully planted with native species, creating a living reflection of the local land and its seasonal cycles.
Awards
Client
Quesnel Tillicum Society
Completion
Under Construction
Size
1860
Formline Team
Alfred Waugh, Denisse Aguilera, Monika Kolon
Consultants
Structural: Equilibrium Consultants Inc.
Mechanical, Fire, Energy and Electrical: Introba
Civil: Binnie
Landscape: Lazzarin Svisdahl Landscape Architects
Envelope: Aquacoast Engineering
Code: LMDG
Photography Credit
Formline
