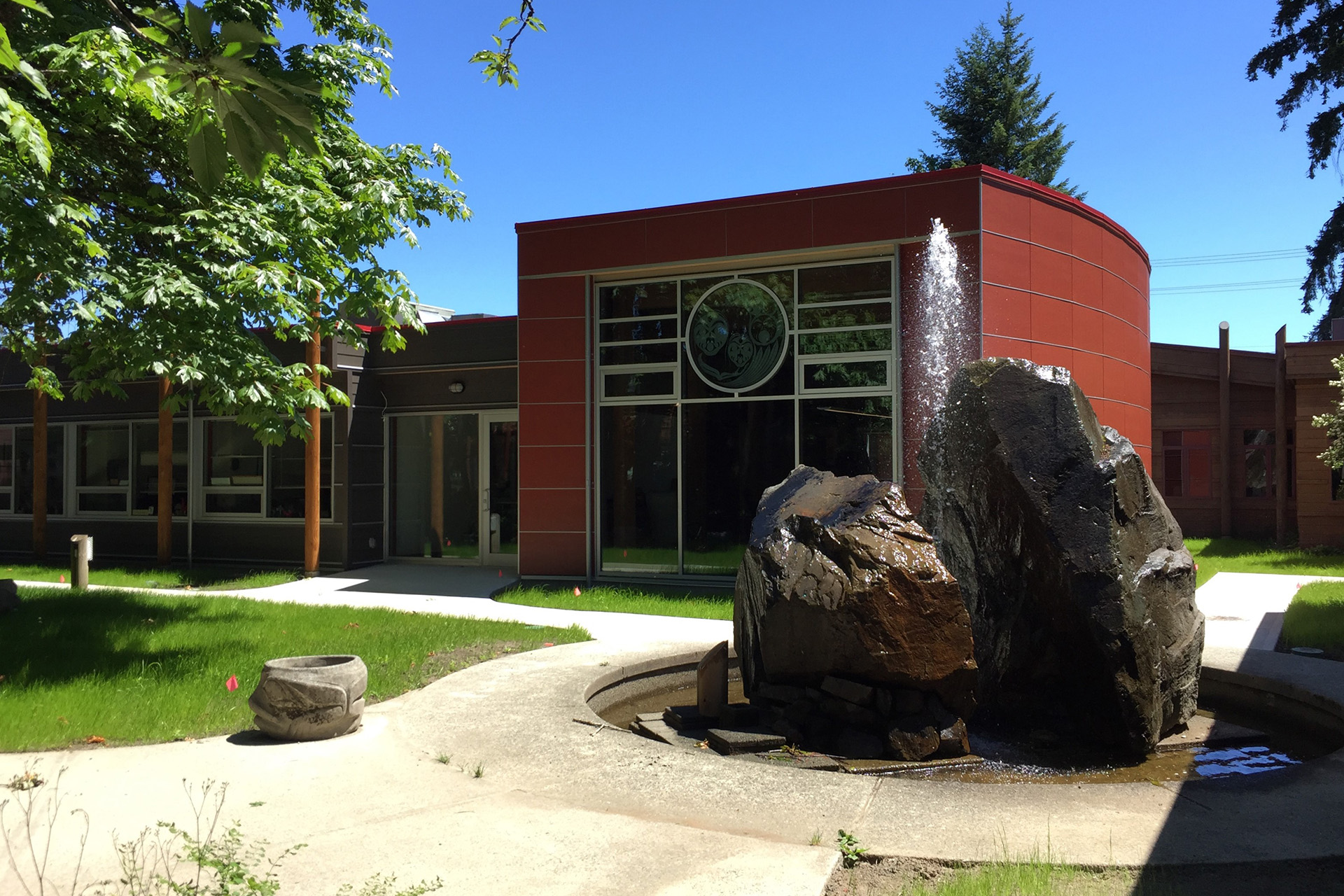Cowichan Tribes Expansion
Duncan, BC
Cowichan Tribes–with over 4,000 members–has one of the largest memberships of First Nations in British Columbia. Programs and department staffing requirements have outgrown the campus of governmental campus completed in 1995.
Formline worked with the tribe from 2013 to 2017 to expand the campus of building to accommodate additional staff needs. Additions and renovations respect the original architectural context of one storey buildings. The budget for construction was modest at an average of $230/sft.
The expansion included the incorporation of a Lands and Governance building (Lulumexun) and a Child and Family Services building (La’lum’utul Smun’eem) in addition to the pre-existing Administration Building, Elders Building, and Health Centre.
Awards
2018 Vancouver Island Real Estate Board Commercial Building Awards, Excellence in the “institutional Renovation” Category
Client
Cowichan Tribes
Year Completed
2017
Size
1235
Formline Team
Alfred Waugh, Vince Knudsen, Vasko Pavlov
Consultants
Lulumexun (Lands & Governance)
Structural Engineer: Harold Engineering
Mechanical Engineer: Smith + Andersen
Electrical Engineer: AES
Civil Engineer: Harold Engineering
Envelope Consultant: Harold Engineering
Code Consultant: Camphora Engineering
La’lum’utul Smun’eem (Child & Family Services)
Structural Engineer: Equilibrium Consulting
Mechanical Engineer: AME Consulting Group
Electrical Engineer: AES






